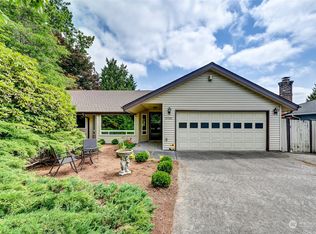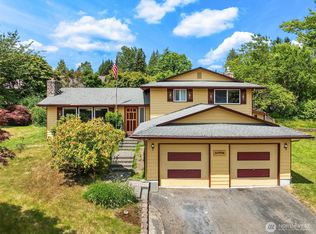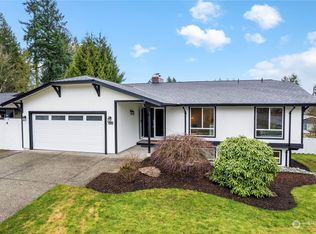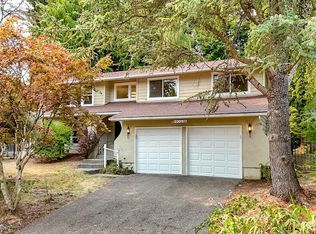Sold
Listed by:
Michelle I. Grimm,
Metropolitan Park, LLC
Bought with: Realogics Sotheby's Int'l Rlty
$1,448,000
20034 106th Avenue NE, Bothell, WA 98011
5beds
2,880sqft
Single Family Residence
Built in 1969
8,951.58 Square Feet Lot
$1,433,600 Zestimate®
$503/sqft
$4,543 Estimated rent
Home value
$1,433,600
$1.32M - $1.55M
$4,543/mo
Zestimate® history
Loading...
Owner options
Explore your selling options
What's special
Luxury renovation! This 5 bed, 3 bath, 2880 sq ft mid-century styled home is well-appointed with stylish comforts and modern luxuries. Sited on a fully fenced large 8,950 sq ft lot hosting Cascade views and RV parking, it's an oasis in the lovely Maywood Hills neighborhood. You'll love the natural light, open floorplan, two full kitchens, upper & lower primary suites, and an option for a spacious lower level ADU/MIL. Enjoy outdoors; a fully fenced yard, lovely deck & patio. Brand new 95% hi-efficiency furnace & A/C, flooring, carpet, paint, lighting, fixtures, insulated garage doors + smart home features & more! Walk to Royal Oaks Playground w/pickle & bball, downtown, UW Bothell. Coveted Northshore schools! Preinspected +1Yr Home Warranty!
Zillow last checked: 8 hours ago
Listing updated: June 09, 2025 at 04:03am
Listed by:
Michelle I. Grimm,
Metropolitan Park, LLC
Bought with:
Natalie Ward, 117389
Realogics Sotheby's Int'l Rlty
Source: NWMLS,MLS#: 2331305
Facts & features
Interior
Bedrooms & bathrooms
- Bedrooms: 5
- Bathrooms: 3
- Full bathrooms: 1
- 3/4 bathrooms: 2
- Main level bathrooms: 2
- Main level bedrooms: 3
Primary bedroom
- Level: Main
Bedroom
- Level: Main
Bedroom
- Level: Main
Bedroom
- Level: Lower
Bedroom
- Level: Lower
Bathroom full
- Level: Main
Bathroom three quarter
- Level: Main
Bathroom three quarter
- Level: Lower
Den office
- Level: Lower
Dining room
- Level: Main
Entry hall
- Level: Main
Kitchen with eating space
- Level: Main
Living room
- Level: Main
Rec room
- Level: Lower
Utility room
- Level: Lower
Heating
- Fireplace, 90%+ High Efficiency, Forced Air, Natural Gas
Cooling
- 90%+ High Efficiency, Central Air, Forced Air
Appliances
- Included: Dishwasher(s), Disposal, Dryer(s), Microwave(s), Refrigerator(s), Stove(s)/Range(s), Washer(s), Garbage Disposal, Water Heater: Tankless, Water Heater Location: Lower Kitchen Cabinet
Features
- Bath Off Primary, Dining Room, Walk-In Pantry
- Flooring: Ceramic Tile, Hardwood, Vinyl Plank, Carpet
- Windows: Double Pane/Storm Window, Skylight(s)
- Basement: Daylight,Finished
- Number of fireplaces: 2
- Fireplace features: Gas, Wood Burning, Lower Level: 1, Main Level: 1, Fireplace
Interior area
- Total structure area: 2,880
- Total interior livable area: 2,880 sqft
Property
Parking
- Total spaces: 2
- Parking features: Attached Garage, Off Street, RV Parking
- Attached garage spaces: 2
Features
- Levels: One
- Stories: 1
- Entry location: Main
- Patio & porch: Bath Off Primary, Ceramic Tile, Double Pane/Storm Window, Dining Room, Fireplace, Skylight(s), Walk-In Pantry, Water Heater
- Has view: Yes
- View description: Mountain(s), Territorial
Lot
- Size: 8,951 sqft
- Features: Curbs, Paved, Sidewalk, Cable TV, Deck, Fenced-Fully, Gas Available, High Speed Internet, Patio, RV Parking
- Topography: Level,Partial Slope
- Residential vegetation: Garden Space
Details
- Parcel number: 5255700150
- Zoning: R8400
- Zoning description: Jurisdiction: County
- Special conditions: Standard
- Other equipment: Leased Equipment: none
Construction
Type & style
- Home type: SingleFamily
- Architectural style: Contemporary
- Property subtype: Single Family Residence
Materials
- Wood Siding
- Foundation: Poured Concrete
- Roof: Composition
Condition
- Very Good
- Year built: 1969
- Major remodel year: 1969
Utilities & green energy
- Electric: Company: PSE
- Sewer: Sewer Connected, Company: City of Bothell
- Water: Public, Company: City of Bothell
- Utilities for property: Ziply Fiber
Community & neighborhood
Community
- Community features: Athletic Court, Park, Playground, Trail(s)
Location
- Region: Bothell
- Subdivision: Maywood Hills
Other
Other facts
- Listing terms: Cash Out,Conventional,FHA
- Cumulative days on market: 28 days
Price history
| Date | Event | Price |
|---|---|---|
| 5/9/2025 | Sold | $1,448,000$503/sqft |
Source: | ||
| 4/9/2025 | Pending sale | $1,448,000$503/sqft |
Source: | ||
| 3/25/2025 | Price change | $1,448,000-3.3%$503/sqft |
Source: | ||
| 3/13/2025 | Listed for sale | $1,498,000+76.7%$520/sqft |
Source: | ||
| 10/16/2024 | Sold | $848,000+157%$294/sqft |
Source: | ||
Public tax history
| Year | Property taxes | Tax assessment |
|---|---|---|
| 2024 | $9,425 +14.9% | $999,000 +19.5% |
| 2023 | $8,205 -9.9% | $836,000 -19.8% |
| 2022 | $9,108 +11.7% | $1,043,000 +37.4% |
Find assessor info on the county website
Neighborhood: 98011
Nearby schools
GreatSchools rating
- 5/10Maywood Hills Elementary SchoolGrades: PK-5Distance: 0.3 mi
- 7/10Canyon Park Jr High SchoolGrades: 6-8Distance: 0.6 mi
- 9/10Bothell High SchoolGrades: 9-12Distance: 1.4 mi
Schools provided by the listing agent
- Elementary: Maywood Hills Elem
- Middle: Canyon Park Middle School
- High: Bothell Hs
Source: NWMLS. This data may not be complete. We recommend contacting the local school district to confirm school assignments for this home.

Get pre-qualified for a loan
At Zillow Home Loans, we can pre-qualify you in as little as 5 minutes with no impact to your credit score.An equal housing lender. NMLS #10287.
Sell for more on Zillow
Get a free Zillow Showcase℠ listing and you could sell for .
$1,433,600
2% more+ $28,672
With Zillow Showcase(estimated)
$1,462,272


