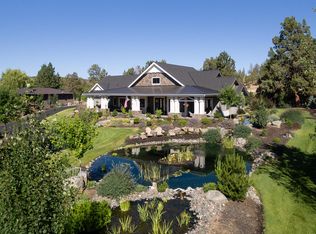Amazing Riverfront Estate located on the Deschutes River in Tumalo just outside of Bend, OR. Built in 2016, the 3364 sq. ft. main home sits just off the river creating an amazingly peaceful and serene setting for this 5.67 acre, tree lined property. Two fully finished RV garages located to the east of the main home round out this spectacular estate. 3 beds, 3.5 baths with master on the main + office in main home. Beautifully finished living area, kitchen and bathroom in the 686 sq. ft. guest quarters attached to the 1st of 2 fully finished RV garages. Winner of Best Master Suite and Best Feature for its double iron staircases in the COBA Tour of Homes, no detail was missed in the construction of this home. Float the river, fish out your back yard, enjoy 3.2 acres of irrigation for the beautiful field and so much more. A home built for your dreams and able to house all your toys.
This property is off market, which means it's not currently listed for sale or rent on Zillow. This may be different from what's available on other websites or public sources.
