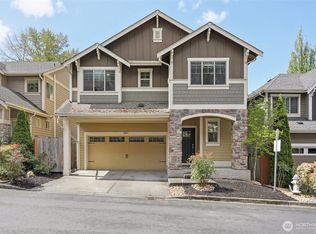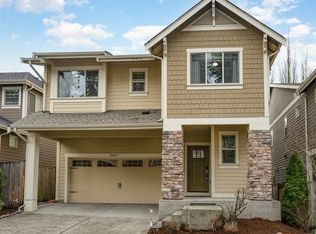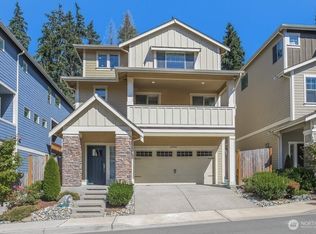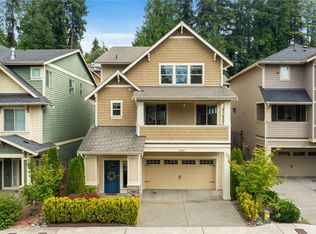Sold
Listed by:
Julia H. Krill,
Windermere Real Estate/East,
Mark A. Krill,
Windermere Real Estate/East
Bought with: Windermere Real Estate/East
$1,420,000
20038 94th Avenue NE, Bothell, WA 98011
5beds
3,113sqft
Townhouse
Built in 2014
3,319.27 Square Feet Lot
$1,376,100 Zestimate®
$456/sqft
$4,291 Estimated rent
Home value
$1,376,100
$1.27M - $1.50M
$4,291/mo
Zestimate® history
Loading...
Owner options
Explore your selling options
What's special
Stately home with luxury upgrades and a flexible floor plan is designed for entertaining and easy living. Main floor great room offers an oversized kitchen with warm finishes, stone countertops & large island. Dining room opens off kitchen with inviting great room and cozy covered deck with gas heater. Main floor office. Guest suite w/private ¾ bath is currently a home gym. Upstairs offers Expansive primary suite with gas fireplace & cozy sitting nook. Bonus/Media room + 2 secondary bdrms, one has a Murphy bed. Custom upgrades in the fenced backyard with patio, stone walkways, turf area, covered hot tub with charming trellis. A/C. 5 BR+bonus, 3.75 baths, 2 covered decks & 2 car gar. Close to great amenities and vibrant downtown Bothell.
Zillow last checked: 8 hours ago
Listing updated: July 30, 2024 at 03:40pm
Listed by:
Julia H. Krill,
Windermere Real Estate/East,
Mark A. Krill,
Windermere Real Estate/East
Bought with:
Michael Etezadi, 124830
Windermere Real Estate/East
Arika Josephson, 118687
Windermere Real Estate/East
Source: NWMLS,MLS#: 2248511
Facts & features
Interior
Bedrooms & bathrooms
- Bedrooms: 5
- Bathrooms: 4
- Full bathrooms: 2
- 3/4 bathrooms: 2
- Main level bathrooms: 1
- Main level bedrooms: 1
Heating
- Fireplace(s), Forced Air
Cooling
- Central Air
Appliances
- Included: Dishwashers_, Dryer(s), GarbageDisposal_, Microwaves_, Refrigerators_, StovesRanges_, Washer(s), Dishwasher(s), Garbage Disposal, Microwave(s), Refrigerator(s), Stove(s)/Range(s), Water Heater: Gas, Water Heater Location: Garage, Cooking - Electric Hookup, Cooking-Gas, Cooking-Electric, Dryer-Electric, Ice Maker, Washer
- Laundry: Electric Dryer Hookup, Washer Hookup
Features
- Flooring: Ceramic Tile, Hardwood, Carpet
- Windows: Insulated Windows
- Number of fireplaces: 2
- Fireplace features: Gas, Upper Level: 2, Fireplace
Interior area
- Total structure area: 3,113
- Total interior livable area: 3,113 sqft
Property
Parking
- Total spaces: 2
- Parking features: Individual Garage, Off Street
- Garage spaces: 2
Features
- Levels: Multi/Split
- Entry location: Main
- Patio & porch: Ceramic Tile, Hardwood, Wall to Wall Carpet, Balcony/Deck/Patio, Yard, Cooking-Electric, Cooking-Gas, Dryer-Electric, Ice Maker, Washer, Fireplace, Water Heater
- Has view: Yes
- View description: Territorial
Lot
- Size: 3,319 sqft
- Features: Curbs, Paved, Sidewalk, Yard
Details
- Parcel number: 7922690300
- Special conditions: Standard
- Other equipment: Leased Equipment: None
Construction
Type & style
- Home type: Townhouse
- Architectural style: Townhouse
- Property subtype: Townhouse
Materials
- Stone, Wood Products
- Roof: Composition
Condition
- Year built: 2014
Utilities & green energy
Green energy
- Energy efficient items: Insulated Windows
Community & neighborhood
Community
- Community features: Cable TV, Outside Entry
Location
- Region: Bothell
- Subdivision: Canyon Park
HOA & financial
HOA
- HOA fee: $896 annually
- Services included: Common Area Maintenance
- Association phone: 425-485-1800
Other
Other facts
- Listing terms: Cash Out,Conventional
- Cumulative days on market: 318 days
Price history
| Date | Event | Price |
|---|---|---|
| 7/30/2024 | Sold | $1,420,000-3.3%$456/sqft |
Source: | ||
| 6/27/2024 | Pending sale | $1,468,800$472/sqft |
Source: | ||
| 6/6/2024 | Listed for sale | $1,468,800+169.5%$472/sqft |
Source: | ||
| 7/28/2014 | Sold | $544,950$175/sqft |
Source: | ||
Public tax history
Tax history is unavailable.
Neighborhood: 98011
Nearby schools
GreatSchools rating
- 6/10Westhill Elementary SchoolGrades: PK-5Distance: 0.5 mi
- 7/10Canyon Park Jr High SchoolGrades: 6-8Distance: 0.9 mi
- 9/10Bothell High SchoolGrades: 9-12Distance: 1.1 mi
Schools provided by the listing agent
- Elementary: Westhill Elem
- Middle: Canyon Park Middle School
- High: Bothell Hs
Source: NWMLS. This data may not be complete. We recommend contacting the local school district to confirm school assignments for this home.

Get pre-qualified for a loan
At Zillow Home Loans, we can pre-qualify you in as little as 5 minutes with no impact to your credit score.An equal housing lender. NMLS #10287.
Sell for more on Zillow
Get a free Zillow Showcase℠ listing and you could sell for .
$1,376,100
2% more+ $27,522
With Zillow Showcase(estimated)
$1,403,622


