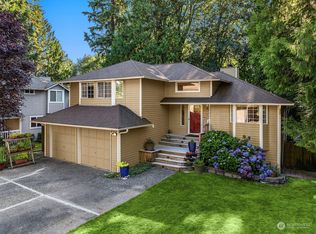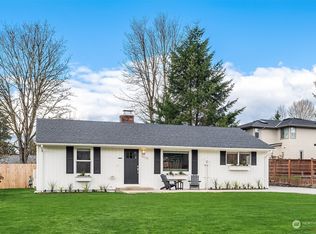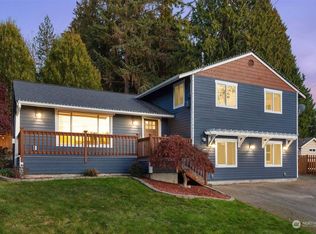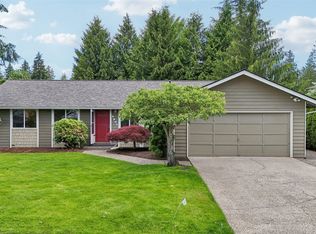Sold
Listed by:
Cyrus Fiene,
Coldwell Banker Bain
Bought with: Real Residential
$860,000
20039 99th Court NE, Bothell, WA 98011
3beds
1,640sqft
Single Family Residence
Built in 1986
7,784.17 Square Feet Lot
$856,800 Zestimate®
$524/sqft
$3,513 Estimated rent
Home value
$856,800
$788,000 - $925,000
$3,513/mo
Zestimate® history
Loading...
Owner options
Explore your selling options
What's special
Nestled in a quiet cul-de-sac located 3 minutes from downtown Bothell, this charming 3-bedroom home features brand-new LVP flooring, baseboards, and carpet, ensuring a fresh feel throughout. Upstairs, you'll find three bedrooms, while downstairs offers a convenient laundry area and half bath. The spacious backyard boasts potential for additional parking, or you can easily expand the yard for additional outdoor living space while still enjoying a two-car garage! Located in the highly rated Northshore School District, this home is perfect for those seeking top-notch education. Enjoy the best of Bothell living with nearby shops, restaurants, and trails—all just 3 minutes away. Welcome home!
Zillow last checked: 8 hours ago
Listing updated: September 20, 2025 at 04:01am
Listed by:
Cyrus Fiene,
Coldwell Banker Bain
Bought with:
Dicker Cahill, 111115
Real Residential
William Cahill, 124722
Real Residential
Source: NWMLS,MLS#: 2394183
Facts & features
Interior
Bedrooms & bathrooms
- Bedrooms: 3
- Bathrooms: 3
- Full bathrooms: 2
- 1/2 bathrooms: 1
- Main level bathrooms: 1
Other
- Level: Main
Dining room
- Level: Main
Entry hall
- Level: Main
Great room
- Level: Main
Kitchen without eating space
- Level: Main
Heating
- Fireplace, Forced Air, Electric, Natural Gas
Cooling
- None
Appliances
- Included: Dishwasher(s), Disposal, Dryer(s), Microwave(s), Refrigerator(s), Stove(s)/Range(s), Washer(s), Garbage Disposal, Water Heater: Electric, Water Heater Location: Garage
Features
- Dining Room
- Flooring: Vinyl Plank, Carpet
- Windows: Double Pane/Storm Window
- Basement: None
- Number of fireplaces: 1
- Fireplace features: Wood Burning, Main Level: 1, Fireplace
Interior area
- Total structure area: 1,640
- Total interior livable area: 1,640 sqft
Property
Parking
- Total spaces: 2
- Parking features: Driveway, Attached Garage
- Attached garage spaces: 2
Features
- Levels: Two
- Stories: 2
- Entry location: Main
- Patio & porch: Double Pane/Storm Window, Dining Room, Fireplace, Water Heater
Lot
- Size: 7,784 sqft
- Features: Cul-De-Sac, Curbs, Dead End Street, Paved, Sidewalk
- Topography: Level
- Residential vegetation: Garden Space
Details
- Parcel number: 1460000010
- Zoning description: Jurisdiction: City
- Special conditions: Standard
Construction
Type & style
- Home type: SingleFamily
- Architectural style: Traditional
- Property subtype: Single Family Residence
Materials
- Wood Products
- Foundation: Poured Concrete
- Roof: Composition
Condition
- Good
- Year built: 1986
- Major remodel year: 1986
Utilities & green energy
- Electric: Company: PUD
- Sewer: Sewer Connected, Company: City of Bothell
- Water: Public, Company: City of Bothell
Community & neighborhood
Location
- Region: Bothell
- Subdivision: Bothell
HOA & financial
HOA
- HOA fee: $325 annually
Other
Other facts
- Listing terms: Cash Out,Conventional,FHA,VA Loan
- Cumulative days on market: 30 days
Price history
| Date | Event | Price |
|---|---|---|
| 8/20/2025 | Sold | $860,000+1.2%$524/sqft |
Source: | ||
| 7/19/2025 | Pending sale | $850,000$518/sqft |
Source: | ||
| 7/15/2025 | Price change | $850,000-4%$518/sqft |
Source: | ||
| 6/19/2025 | Listed for sale | $885,000$540/sqft |
Source: | ||
Public tax history
| Year | Property taxes | Tax assessment |
|---|---|---|
| 2024 | $730 -4.9% | $385,000 |
| 2023 | $768 | $385,000 |
| 2022 | -- | $385,000 |
Find assessor info on the county website
Neighborhood: 98011
Nearby schools
GreatSchools rating
- 5/10Maywood Hills Elementary SchoolGrades: PK-5Distance: 0.6 mi
- 7/10Canyon Park Jr High SchoolGrades: 6-8Distance: 0.6 mi
- 9/10Bothell High SchoolGrades: 9-12Distance: 1.2 mi

Get pre-qualified for a loan
At Zillow Home Loans, we can pre-qualify you in as little as 5 minutes with no impact to your credit score.An equal housing lender. NMLS #10287.
Sell for more on Zillow
Get a free Zillow Showcase℠ listing and you could sell for .
$856,800
2% more+ $17,136
With Zillow Showcase(estimated)
$873,936


