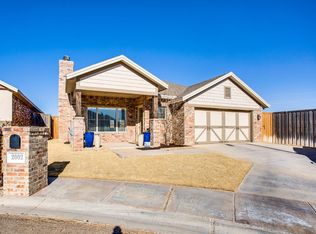Sold on 06/11/25
Price Unknown
2004 101st St, Lubbock, TX 79423
3beds
1,798sqft
Single Family Residence, Residential
Built in 2015
4,791.6 Square Feet Lot
$256,500 Zestimate®
$--/sqft
$1,853 Estimated rent
Home value
$256,500
$239,000 - $277,000
$1,853/mo
Zestimate® history
Loading...
Owner options
Explore your selling options
What's special
Welcome home! This cute and cozy 3 bedroom, 2 bathroom home sits at the end of a quiet cul-de-sac in the desired and growing South Lubbock. Inside, you'll love the open concept floor plan with a high cathedral ceiling and an isolated master bedroom. High-end finishes like granite countertops are throughout the home. Out back is a great covered patio. You don't want to miss this one!
Zillow last checked: 8 hours ago
Listing updated: June 12, 2025 at 12:40pm
Listed by:
Cole Whisenhunt TREC #0641534 806-438-7987,
Keller Williams Realty
Bought with:
Johan Rascon Chavez, TREC #0814094
Better Homes and Gardens
Source: LBMLS,MLS#: 202551360
Facts & features
Interior
Bedrooms & bathrooms
- Bedrooms: 3
- Bathrooms: 2
- Full bathrooms: 2
Primary bedroom
- Features: Carpet Flooring
- Area: 158.76 Square Feet
- Dimensions: 12.11 x 13.11
Bedroom 2
- Features: Carpet Flooring
- Area: 123.32 Square Feet
- Dimensions: 11.10 x 11.11
Bedroom 3
- Features: Carpet Flooring
- Area: 112.21 Square Feet
- Dimensions: 10.10 x 11.11
Primary bathroom
- Features: Double Vanity, Granite Counters, Separate Shower/Tub
Bathroom
- Features: Combination Shower/Tub
Dining room
- Features: Vinyl Flooring
- Area: 125.46 Square Feet
- Dimensions: 8.20 x 15.30
Kitchen
- Features: Granite Counters, Pantry, Vinyl Flooring, Wood Paint Cabinets
- Area: 200.08 Square Feet
- Dimensions: 12.20 x 16.40
Living room
- Features: Vinyl Flooring
- Area: 246.48 Square Feet
- Dimensions: 15.30 x 16.11
Heating
- Central, Natural Gas
Cooling
- Ceiling Fan(s), Central Air, Electric
Appliances
- Included: Dishwasher, Microwave, Oven
- Laundry: Inside, Laundry Room
Features
- Ceiling Fan(s), Double Vanity, Granite Counters, High Ceilings, Open Floorplan, Pantry, Soaking Tub, Walk-In Closet(s)
- Flooring: Carpet, Vinyl
- Windows: Double Pane Windows
- Has fireplace: Yes
Interior area
- Total structure area: 1,798
- Total interior livable area: 1,798 sqft
- Finished area above ground: 1,798
Property
Parking
- Total spaces: 2
- Parking features: Attached, Garage
- Attached garage spaces: 2
Features
- Patio & porch: Covered
- Exterior features: Private Yard
- Fencing: Wood
Lot
- Size: 4,791 sqft
- Features: Cul-De-Sac
Details
- Parcel number: R326104
Construction
Type & style
- Home type: SingleFamily
- Architectural style: Traditional
- Property subtype: Single Family Residence, Residential
Materials
- Brick
- Foundation: Slab
- Roof: Composition
Condition
- New construction: No
- Year built: 2015
Utilities & green energy
- Water: Public
- Utilities for property: Electricity Connected, Natural Gas Connected, Water Connected
Community & neighborhood
Security
- Security features: Security System Owned
Community
- Community features: Sidewalks
Location
- Region: Lubbock
Other
Other facts
- Listing terms: Cash,Conventional,FHA,VA Loan
- Road surface type: Paved
Price history
| Date | Event | Price |
|---|---|---|
| 6/11/2025 | Sold | -- |
Source: | ||
| 5/7/2025 | Pending sale | $250,000$139/sqft |
Source: | ||
| 4/11/2025 | Price change | $250,000-3.8%$139/sqft |
Source: | ||
| 3/6/2025 | Listed for sale | $260,000$145/sqft |
Source: | ||
| 6/17/2016 | Sold | -- |
Source: Public Record | ||
Public tax history
| Year | Property taxes | Tax assessment |
|---|---|---|
| 2025 | -- | $262,163 -0.4% |
| 2024 | $5,459 -2.4% | $263,127 -1% |
| 2023 | $5,591 +3.3% | $265,705 +12.3% |
Find assessor info on the county website
Neighborhood: 79423
Nearby schools
GreatSchools rating
- 8/10Lubbock-Cooper North Elementary SchoolGrades: PK-5Distance: 1.3 mi
- 7/10Lubbock-Cooper Bush Middle SchoolGrades: 6-8Distance: 2 mi
- 7/10Lubbock-Cooper High SchoolGrades: 9-12Distance: 3.7 mi
Schools provided by the listing agent
- Elementary: Lubbock-Cooper North
- Middle: Lubbock-Cooper Bush
- High: Cooper
Source: LBMLS. This data may not be complete. We recommend contacting the local school district to confirm school assignments for this home.
