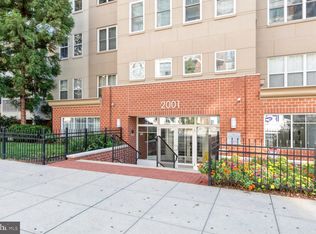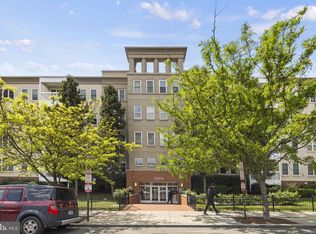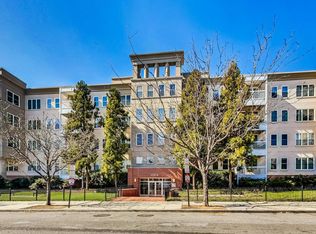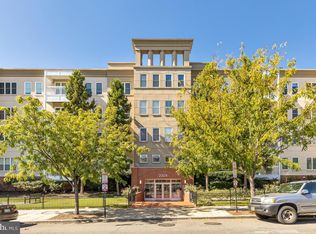Sold for $572,000 on 08/18/25
$572,000
2004 11th St NW APT 124, Washington, DC 20001
2beds
1,061sqft
Condominium
Built in 2000
-- sqft lot
$570,800 Zestimate®
$539/sqft
$3,410 Estimated rent
Home value
$570,800
$542,000 - $599,000
$3,410/mo
Zestimate® history
Loading...
Owner options
Explore your selling options
What's special
Welcome to your new oasis in the heart of Washington, DC, where elegance meets modern convenience at The Lincoln. This exquisite two-bedroom (1 Bedroom + Den), two-bathroom residence effortlessly combines style with functionality, offering brand new flooring and recessed lighting throughout, an updated kitchen, and bathrooms that cater to the most discerning tastes. Upon arrival, you're greeted by a proper foyer, which sets a tone of sophistication as it leads you into an airy, open-concept living space. Here, a delightful fireplace invites you to unwind in the evenings, adding warmth and charm to the ambiance. The updated kitchen beckons culinary adventures with its sleek finishes and modern amenities. The large primary bedroom boasts a spacious walk-in closet, offering ample storage space and a touch of luxury to your daily routine, as well as an ensuite large primary bathroom. Beyond the private confines of your unit, indulge in a suite of superb building amenities, such as a doorman and concierge service. The common roof deck offers beautiful city views, and fitness enthusiasts can appreciate the well-equipped gym, located on the same floor, a few doors down from the unit. The building also offrs a tenant lounge called the Lincoln Room, interior outdoor space on the first floor and a turf dog walking area off 11th Street. Additional features include four elevators for easy access from either the 11th or 12th Street entrances, and a secure garage with assigned parking. At The Lincoln, every detail is designed to enhance your urban living experience. Wrapped in the vibrant pulse of DC, this home's location is unbeatable, placing you one block from the metro and a short distance to Whole Foods, along with vibrant restaurants, lively nightlife, and a variety of shopping destinations, ensuring you're always at the center of excitement and convenience. All square footage is approximate. If buyer chooses KVS Title for settlement, KVS will give the buyer a $500 closing cost credit at closing.
Zillow last checked: 8 hours ago
Listing updated: September 30, 2025 at 05:07pm
Listed by:
Katri Hunter 650-888-5623,
Compass,
Co-Listing Agent: Ryan Davila 570-592-0938,
Compass
Bought with:
Sheena Saydam, 638126
Keller Williams Capital Properties
Samantha Shattuck, sp40003462
Keller Williams Capital Properties
Source: Bright MLS,MLS#: DCDC2209722
Facts & features
Interior
Bedrooms & bathrooms
- Bedrooms: 2
- Bathrooms: 2
- Full bathrooms: 2
- Main level bathrooms: 2
- Main level bedrooms: 2
Basement
- Area: 0
Heating
- Forced Air, Natural Gas
Cooling
- Central Air, Electric
Appliances
- Included: Dishwasher, Disposal, Microwave, Oven/Range - Gas, Refrigerator, Cooktop, Washer/Dryer Stacked, Ice Maker, Gas Water Heater
- Laundry: Dryer In Unit, Main Level, Washer In Unit, In Unit
Features
- Kitchen - Gourmet, Upgraded Countertops, Primary Bath(s), Dining Area, Kitchen - Galley
- Flooring: Vinyl
- Has basement: No
- Number of fireplaces: 1
- Fireplace features: Gas/Propane
Interior area
- Total structure area: 1,061
- Total interior livable area: 1,061 sqft
- Finished area above ground: 1,061
- Finished area below ground: 0
Property
Parking
- Total spaces: 1
- Parking features: Underground, Assigned, Attached
- Attached garage spaces: 1
- Details: Assigned Parking, Assigned Space #: 63
Accessibility
- Accessibility features: Accessible Elevator Installed
Features
- Levels: One
- Stories: 1
- Patio & porch: Roof
- Pool features: None
- Has view: Yes
- View description: City, Street
Lot
- Features: Unknown Soil Type
Details
- Additional structures: Above Grade, Below Grade
- Parcel number: 0304//2082
- Zoning: RESIDENTIAL CONDOMINIUM
- Special conditions: Standard
Construction
Type & style
- Home type: Condo
- Architectural style: Contemporary
- Property subtype: Condominium
- Attached to another structure: Yes
Materials
- Combination
Condition
- New construction: No
- Year built: 2000
Utilities & green energy
- Sewer: Public Sewer
- Water: Public
- Utilities for property: Cable Available
Community & neighborhood
Security
- Security features: Desk in Lobby, Main Entrance Lock
Location
- Region: Washington
- Subdivision: Old City #2
HOA & financial
Other fees
- Condo and coop fee: $765 monthly
Other
Other facts
- Listing agreement: Exclusive Right To Sell
- Listing terms: Cash,Conventional,VA Loan
- Ownership: Condominium
Price history
| Date | Event | Price |
|---|---|---|
| 8/18/2025 | Sold | $572,000-4.7%$539/sqft |
Source: | ||
| 7/22/2025 | Contingent | $599,900$565/sqft |
Source: | ||
| 5/22/2025 | Listed for sale | $599,900-11.1%$565/sqft |
Source: | ||
| 10/31/2024 | Listing removed | -- |
Source: Owner | ||
| 9/24/2024 | Listed for sale | $675,000+14.4%$636/sqft |
Source: Owner | ||
Public tax history
| Year | Property taxes | Tax assessment |
|---|---|---|
| 2025 | $5,384 -0.1% | $649,030 0% |
| 2024 | $5,390 +1.1% | $649,330 +1.2% |
| 2023 | $5,331 -2% | $641,910 -1.8% |
Find assessor info on the county website
Neighborhood: U Street Corridor
Nearby schools
GreatSchools rating
- 9/10Garrison Elementary SchoolGrades: PK-5Distance: 0.3 mi
- 2/10Cardozo Education CampusGrades: 6-12Distance: 0.3 mi
Schools provided by the listing agent
- District: District Of Columbia Public Schools
Source: Bright MLS. This data may not be complete. We recommend contacting the local school district to confirm school assignments for this home.

Get pre-qualified for a loan
At Zillow Home Loans, we can pre-qualify you in as little as 5 minutes with no impact to your credit score.An equal housing lender. NMLS #10287.
Sell for more on Zillow
Get a free Zillow Showcase℠ listing and you could sell for .
$570,800
2% more+ $11,416
With Zillow Showcase(estimated)
$582,216


