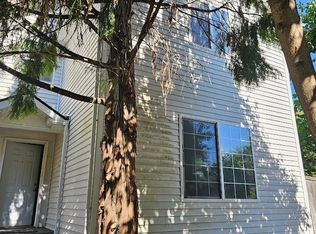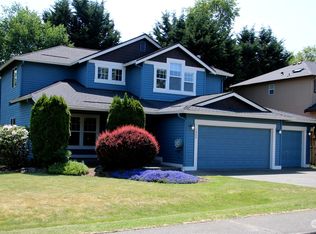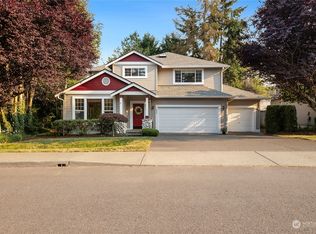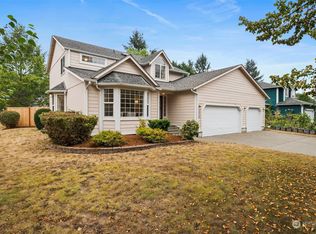Sold
Listed by:
Jana Ross,
Windermere Abode
Bought with: Virgil Adams Real Estate, Inc.
$565,000
2004 15th Avenue SW, Olympia, WA 98502
4beds
2,209sqft
Single Family Residence
Built in 2000
6,268.28 Square Feet Lot
$567,700 Zestimate®
$256/sqft
$2,844 Estimated rent
Home value
$567,700
$528,000 - $613,000
$2,844/mo
Zestimate® history
Loading...
Owner options
Explore your selling options
What's special
Move in right away and experience the best of West Olympia in a home that’s minutes from Trader Joe’s, HWY 101, I-5, and downtown. Major updates in 2023 & 2024 include a new roof, water heater, furnace, heat pump/AC, appliances, garage door opener, flooring, lighting, & more. On the main level, a central stairway and vaulted ceilings anchor the layout and create amazing flow while south & north facing windows offer warm, indirect natural light. A huge kitchen boasts solid wood cabinets, a walk-in pantry, induction cooktop, and counter seating. It opens to one of two dual living spaces. A fully fenced yard with expert landscaping, raised garden beds, fruit trees, and a covered patio awaits your gardening and entertaining dreams.
Zillow last checked: 8 hours ago
Listing updated: October 15, 2025 at 11:47am
Listed by:
Jana Ross,
Windermere Abode
Bought with:
Rick M. Wilson, 72711
Virgil Adams Real Estate, Inc.
Source: NWMLS,MLS#: 2389827
Facts & features
Interior
Bedrooms & bathrooms
- Bedrooms: 4
- Bathrooms: 3
- Full bathrooms: 2
- 1/2 bathrooms: 1
- Main level bathrooms: 1
Other
- Level: Main
Dining room
- Level: Main
Entry hall
- Level: Main
Family room
- Level: Main
Kitchen with eating space
- Level: Main
Living room
- Level: Main
Utility room
- Level: Main
Heating
- Fireplace, 90%+ High Efficiency, Heat Pump, Electric, Natural Gas
Cooling
- Central Air, Heat Pump
Appliances
- Included: Dishwasher(s), Disposal, Dryer(s), Microwave(s), Washer(s), Garbage Disposal
Features
- Bath Off Primary, Ceiling Fan(s), Dining Room
- Flooring: Ceramic Tile, Vinyl, Vinyl Plank
- Windows: Double Pane/Storm Window, Skylight(s)
- Basement: None
- Number of fireplaces: 1
- Fireplace features: Gas, Main Level: 1, Fireplace
Interior area
- Total structure area: 2,209
- Total interior livable area: 2,209 sqft
Property
Parking
- Total spaces: 2
- Parking features: Attached Garage
- Attached garage spaces: 2
Features
- Levels: Two
- Stories: 2
- Entry location: Main
- Patio & porch: Bath Off Primary, Ceiling Fan(s), Double Pane/Storm Window, Dining Room, Fireplace, Skylight(s), Vaulted Ceiling(s), Walk-In Closet(s)
Lot
- Size: 6,268 sqft
- Features: Curbs, Paved, Sidewalk, Cable TV, Fenced-Fully, Gas Available, High Speed Internet, Patio, Sprinkler System
- Topography: Level
- Residential vegetation: Garden Space
Details
- Parcel number: 82420005400
- Special conditions: Standard
Construction
Type & style
- Home type: SingleFamily
- Property subtype: Single Family Residence
Materials
- Cement Planked, Wood Products, Cement Plank
- Foundation: Poured Concrete
- Roof: Composition
Condition
- Year built: 2000
Utilities & green energy
- Electric: Company: Puget Sound Energy
- Sewer: Sewer Connected, Company: City of Olympia
- Water: Public, Company: City of Olympia
- Utilities for property: Comcast
Community & neighborhood
Community
- Community features: CCRs
Location
- Region: Olympia
- Subdivision: Westside
HOA & financial
HOA
- HOA fee: $313 annually
Other
Other facts
- Listing terms: Cash Out,Conventional,FHA,VA Loan
- Cumulative days on market: 112 days
Price history
| Date | Event | Price |
|---|---|---|
| 10/14/2025 | Sold | $565,000-1.6%$256/sqft |
Source: | ||
| 10/3/2025 | Pending sale | $574,000$260/sqft |
Source: | ||
| 9/24/2025 | Price change | $574,000-1.7%$260/sqft |
Source: | ||
| 8/2/2025 | Price change | $584,000-1%$264/sqft |
Source: | ||
| 7/18/2025 | Price change | $590,000-1.7%$267/sqft |
Source: | ||
Public tax history
| Year | Property taxes | Tax assessment |
|---|---|---|
| 2024 | $5,669 +628.1% | $540,900 +6.4% |
| 2023 | $779 -85.4% | $508,400 -4.9% |
| 2022 | $5,335 -2.4% | $534,800 +16.9% |
Find assessor info on the county website
Neighborhood: Wellington West
Nearby schools
GreatSchools rating
- 4/10Julia Butler Hansen Elementary SchoolGrades: PK-5Distance: 2.3 mi
- 8/10Thurgood Marshall Middle SchoolGrades: 6-8Distance: 2.2 mi
- 8/10Capital High SchoolGrades: 9-12Distance: 1.1 mi
Schools provided by the listing agent
- Elementary: Hansen Elementary
- Middle: Marshall Middle
- High: Capital High
Source: NWMLS. This data may not be complete. We recommend contacting the local school district to confirm school assignments for this home.

Get pre-qualified for a loan
At Zillow Home Loans, we can pre-qualify you in as little as 5 minutes with no impact to your credit score.An equal housing lender. NMLS #10287.
Sell for more on Zillow
Get a free Zillow Showcase℠ listing and you could sell for .
$567,700
2% more+ $11,354
With Zillow Showcase(estimated)
$579,054


