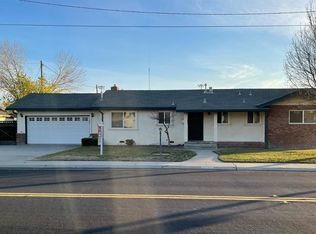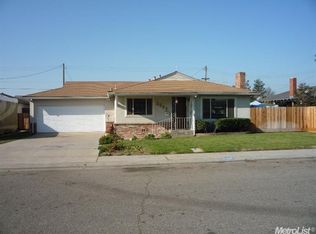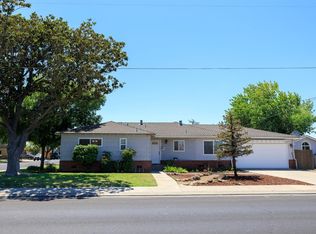Welcome to your dream home! This beautifully maintained 4-bedroom, 2-bathroom residence offers comfort, style, and functionality in every corner. Step inside to find gleaming hardwood floors throughout the main living areas, complemented by durable tile flooring in the kitchen and bathrooms. Enjoy multiple living spaces including a bright and inviting living room, a formal dining room perfect for gatherings, and a cozy family room ideal for relaxing nights in. The indoor patio adds a unique touchperfect for year-round entertaining or a peaceful morning coffee. The kitchen is well-appointed and flows effortlessly into the dining area, making hosting a breeze. Both bathrooms are clean and well-kept, featuring timeless tile finishes and efficient use of space. Step outside to your private oasis: a heated pool and spa that promise endless enjoyment, whether you're cooling off in summer or unwinding in the evening. The backyard also features a versatile shed that can be used as additional workspace, a home gym, or hobby room. Don't miss the chance to own this versatile and inviting homeit's the perfect blend of comfort, space, and functionality!
This property is off market, which means it's not currently listed for sale or rent on Zillow. This may be different from what's available on other websites or public sources.



