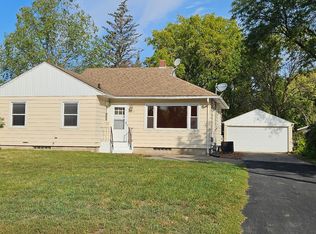Closed
$260,000
2004 4th St NW, Faribault, MN 55021
4beds
1,955sqft
Single Family Residence
Built in 1933
0.25 Acres Lot
$266,600 Zestimate®
$133/sqft
$2,269 Estimated rent
Home value
$266,600
$221,000 - $323,000
$2,269/mo
Zestimate® history
Loading...
Owner options
Explore your selling options
What's special
Welcome to your perfect opportunity! Step into this charming and affordable 4-bedroom, 2-bath home, perfectly designed for those looking to build equity and create lasting memories. This delightful property boasts an array of fantastic features, starting with an inviting open-concept kitchen that flows seamlessly into the spacious living room, ideal for entertaining or cozy family gatherings. You'll find two generously sized bedrooms on the main level, along with updated appliances and stylish, newer flooring that adds a fresh touch throughout. Venture upstairs to discover a clean slate attic that’s just waiting for your personal touch. Recent upgrades include a modern furnace (7 years old), efficient air conditioning (1 year old), 3 year old roof, invisible fence and a water softener for your convenience. The finished basement is a true gem, featuring a walk-in tile shower, a wet bar for those relaxing evenings, two additional bedrooms, and a cozy family room where you can unwind after a long day. Step outside to enjoy a large flat lot complete with a one-stall garage, ample parking, and low-maintenance vinyl siding and windows. You'll love the concrete patio with a fire pit, perfect for summer evenings under the stars. Located in a prime area with quick access to major amenities, highways, parks, and schools, this home is a true find. Don’t let this incredible opportunity slip away! Schedule your showing today and start envisioning your new life here!
Zillow last checked: 8 hours ago
Listing updated: August 04, 2025 at 12:13pm
Listed by:
Evan Knutson 507-210-9140,
Weichert, REALTORS- Heartland
Bought with:
Daryl Bauer
Re/Max Advantage Plus
Source: NorthstarMLS as distributed by MLS GRID,MLS#: 6738160
Facts & features
Interior
Bedrooms & bathrooms
- Bedrooms: 4
- Bathrooms: 2
- Full bathrooms: 1
- 3/4 bathrooms: 1
Bedroom 1
- Level: Main
- Area: 120 Square Feet
- Dimensions: 10x12
Bedroom 2
- Level: Main
- Area: 120 Square Feet
- Dimensions: 10x12
Bedroom 3
- Level: Lower
- Area: 120 Square Feet
- Dimensions: 10x12
Bedroom 4
- Level: Lower
- Area: 120 Square Feet
- Dimensions: 10x12
Other
- Level: Lower
- Area: 77 Square Feet
- Dimensions: 11x7
Family room
- Level: Lower
- Area: 165 Square Feet
- Dimensions: 11x15
Kitchen
- Level: Main
- Area: 220 Square Feet
- Dimensions: 11x20
Laundry
- Level: Main
- Area: 96 Square Feet
- Dimensions: 8x12
Living room
- Level: Main
- Area: 143 Square Feet
- Dimensions: 11x13
Heating
- Forced Air
Cooling
- Central Air
Appliances
- Included: Cooktop, Dryer, Range, Refrigerator, Washer
Features
- Basement: Block
- Has fireplace: No
- Fireplace features: Electric
Interior area
- Total structure area: 1,955
- Total interior livable area: 1,955 sqft
- Finished area above ground: 782
- Finished area below ground: 782
Property
Parking
- Total spaces: 1
- Parking features: Detached
- Garage spaces: 1
Accessibility
- Accessibility features: None
Features
- Levels: One and One Half
- Stories: 1
- Patio & porch: Patio
Lot
- Size: 0.25 Acres
- Dimensions: 70 x 150
- Features: Corner Lot
Details
- Additional structures: Storage Shed
- Foundation area: 782
- Parcel number: 1836325002
- Zoning description: Residential-Single Family
Construction
Type & style
- Home type: SingleFamily
- Property subtype: Single Family Residence
Materials
- Vinyl Siding, Block
Condition
- Age of Property: 92
- New construction: No
- Year built: 1933
Utilities & green energy
- Electric: Circuit Breakers
- Gas: Natural Gas
- Sewer: City Sewer/Connected
- Water: City Water/Connected
Community & neighborhood
Location
- Region: Faribault
- Subdivision: State Sub
HOA & financial
HOA
- Has HOA: No
Price history
| Date | Event | Price |
|---|---|---|
| 7/31/2025 | Sold | $260,000-3.7%$133/sqft |
Source: | ||
| 6/25/2025 | Pending sale | $269,900$138/sqft |
Source: | ||
| 6/17/2025 | Listed for sale | $269,900+141%$138/sqft |
Source: | ||
| 1/24/2018 | Sold | $112,000+72.3%$57/sqft |
Source: Public Record | ||
| 9/19/2017 | Sold | $65,000-27.3%$33/sqft |
Source: | ||
Public tax history
| Year | Property taxes | Tax assessment |
|---|---|---|
| 2025 | $1,744 +1.4% | $176,000 +5.7% |
| 2024 | $1,720 +7.6% | $166,500 +2% |
| 2023 | $1,598 +19.4% | $163,200 +9.6% |
Find assessor info on the county website
Neighborhood: 55021
Nearby schools
GreatSchools rating
- 6/10Lincoln Elementary SchoolGrades: K-5Distance: 0.7 mi
- 2/10Faribault Middle SchoolGrades: 6-8Distance: 1.7 mi
- 4/10Faribault Senior High SchoolGrades: 9-12Distance: 0.7 mi

Get pre-qualified for a loan
At Zillow Home Loans, we can pre-qualify you in as little as 5 minutes with no impact to your credit score.An equal housing lender. NMLS #10287.
Sell for more on Zillow
Get a free Zillow Showcase℠ listing and you could sell for .
$266,600
2% more+ $5,332
With Zillow Showcase(estimated)
$271,932