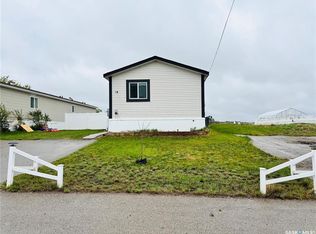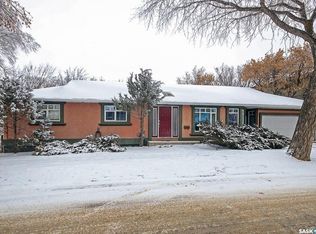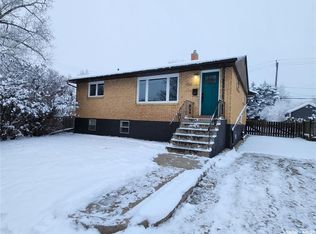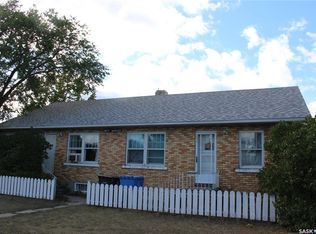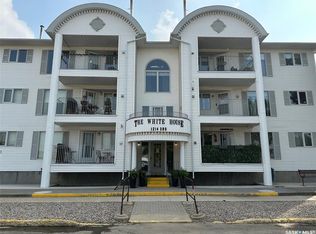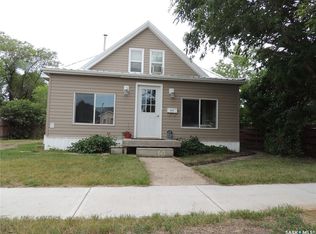Welcome to this well-maintained 1,520 square foot home, built in 2012 and situated on its own lot—no lot rent! This spacious and functional home features an open-concept layout with a generous kitchen, dining, and living space ideal for entertaining or family living. The heart of the home is the large kitchen, offering dark wood cabinetry, ample counter space, a center island with seating, a large pantry area and stainless steel appliances, including a double wall oven. The inviting living room is filled with natural light creating a bright and airy atmosphere throughout the day. The focal point of this warm and welcoming space is the built-in gas fireplace—perfect for cozy evenings or adding ambiance year-round. The open layout flows seamlessly into the kitchen and dining areas, making it ideal for both relaxing at home and entertaining guests. Whether you're enjoying quiet mornings with a book or hosting friends and family, this living room offers the perfect blend of comfort and style. The primary suite includes a spacious en-suite bathroom with dual sinks, abundant storage, a walk-in shower, soaker tub and two large closets. The two additional bedrooms are thoughtfully situated at the front of the home and are both well-sized and offer flexibility for guests, a home office, or extra living space. Additional highlights include thoughtful touches like the built-in office space off the dining room, large entryway with double closets, extra storage by the bedrooms and a large laundry room with access to the deck. This move-in ready home close to both the ball diamonds and soccer fields makes it perfect for those looking for comfort, functionality, and ownership freedom. Schedule your private showing today!
Active
C$185,000
UNIT 6-2004 Alice ROAD, Estevan, SK S4A 3A7
3beds
2baths
1,520sqft
Manufactured Home
Built in 2012
-- sqft lot
$-- Zestimate®
C$122/sqft
C$-- HOA
What's special
Open-concept layoutGenerous kitchenLarge kitchenDark wood cabinetryAmple counter spaceCenter island with seatingLarge pantry area
- 133 days |
- 7 |
- 0 |
Zillow last checked: 8 hours ago
Listing updated: September 15, 2025 at 08:28am
Listed by:
Cindy Dalziel,
RE/MAX Blue Chip Realty - Estevan
Source: Saskatchewan REALTORS® Association,MLS®#: SK014060Originating MLS®#: Saskatchewan REALTORS® Association
Facts & features
Interior
Bedrooms & bathrooms
- Bedrooms: 3
- Bathrooms: 2
Kitchen
- Description: Number of Kitchens: 1
Heating
- Forced Air, Natural Gas, Furnace Owned, Heating Source In Unit
Appliances
- Included: Water Heater, Electric Water Heater, Stove, Washer, Dryer, Dishwasher Built In, Exhaust Fan, Oven Built In
Features
- Windows: Window Treatments
- Basement: Other,Walls (Other)
- Number of fireplaces: 1
- Fireplace features: Gas
Interior area
- Total structure area: 1,520
- Total interior livable area: 1,520 sqft
Property
Parking
- Total spaces: 3
- Parking features: No Garage, Parking Pad, Asphalt
- Has uncovered spaces: Yes
Features
- Patio & porch: Deck
- Exterior features: Lawn Back, Lawn Front
Lot
- Features: Rectangular Lot, Trees/Shrubs
Details
- Additional structures: Shed(s)
Construction
Type & style
- Home type: Condo
- Property subtype: Manufactured Home
Materials
- Siding, Vinyl Siding
- Roof: Asphalt
Condition
- Year built: 2012
Community & HOA
Community
- Subdivision: Westview EV
HOA
- Services included: Other
Location
- Region: Estevan
Financial & listing details
- Price per square foot: C$122/sqft
- Annual tax amount: C$2,170
- Date on market: 7/30/2025
- Ownership: Condominium
- Body type: Single Wide
Cindy Dalziel
(306) 421-4358
By pressing Contact Agent, you agree that the real estate professional identified above may call/text you about your search, which may involve use of automated means and pre-recorded/artificial voices. You don't need to consent as a condition of buying any property, goods, or services. Message/data rates may apply. You also agree to our Terms of Use. Zillow does not endorse any real estate professionals. We may share information about your recent and future site activity with your agent to help them understand what you're looking for in a home.
Price history
Price history
| Date | Event | Price |
|---|---|---|
| 9/15/2025 | Price change | C$185,000-6.3%C$122/sqft |
Source: Saskatchewan REALTORS® Association #SK014060 Report a problem | ||
| 7/30/2025 | Listed for sale | C$197,500C$130/sqft |
Source: Saskatchewan REALTORS® Association #SK014060 Report a problem | ||
Public tax history
Public tax history
Tax history is unavailable.Climate risks
Neighborhood: S4A
Nearby schools
GreatSchools rating
- 6/10Divide County Elementary SchoolGrades: PK-6Distance: 20.1 mi
- 5/10Divide County High SchoolGrades: 7-12Distance: 20.3 mi
- Loading
