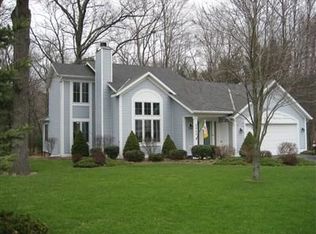Sold
$487,500
2004 Basin Ct, Holland, MI 49424
4beds
1,997sqft
Single Family Residence
Built in 1995
0.54 Acres Lot
$497,600 Zestimate®
$244/sqft
$2,886 Estimated rent
Home value
$497,600
$473,000 - $527,000
$2,886/mo
Zestimate® history
Loading...
Owner options
Explore your selling options
What's special
Amazing Location! Just 0.3 miles to Lake Macatawa and 1 mile to Lake Michigan. Located at the end of a quiet cul-de-sac, this beautifully maintained 4-bedroom, 2.5-bathroom home sits on a spacious half-acre lot with plenty of room to relax and entertain. Inside, you'll find fresh paint on the main and upper levels, brand new Berber carpet throughout, and a remodeled second bathroom upstairs. The primary suite is a true retreat, featuring a vaulted ceiling, a generously sized closet, and an up-to-date en-suite bathroom. Enjoy cozy evenings by the fireplace in the inviting living room, or step outside to the fenced-in backyard with a large deck, fire pit, and underground sprinklers for easy maintenance. Additional updates include a new roof and water heater in 2023, and ceiling fans throughout. With thoughtful upgrades and a great location, this home offers comfort, style, and space both inside and out.
Zillow last checked: 8 hours ago
Listing updated: August 07, 2025 at 08:07am
Listed by:
Luke Scott Bouman 616-502-8897,
HomeRealty Holland
Bought with:
Luke Scott Bouman, 6501342055
HomeRealty Holland
Paul Boonstra, 6501408145
Source: MichRIC,MLS#: 25033627
Facts & features
Interior
Bedrooms & bathrooms
- Bedrooms: 4
- Bathrooms: 3
- Full bathrooms: 2
- 1/2 bathrooms: 1
Primary bedroom
- Level: Upper
- Area: 176
- Dimensions: 16.00 x 11.00
Bedroom 2
- Level: Upper
- Area: 110
- Dimensions: 11.00 x 10.00
Bedroom 3
- Level: Upper
- Area: 156
- Dimensions: 13.00 x 12.00
Bedroom 4
- Level: Lower
- Area: 160
- Dimensions: 10.00 x 16.00
Primary bathroom
- Level: Upper
- Area: 66
- Dimensions: 11.00 x 6.00
Bathroom 2
- Description: half
- Level: Main
- Area: 48
- Dimensions: 6.00 x 8.00
Bathroom 3
- Level: Upper
- Area: 55
- Dimensions: 11.00 x 5.00
Dining area
- Level: Main
- Area: 132
- Dimensions: 11.00 x 12.00
Kitchen
- Level: Main
- Area: 110
- Dimensions: 11.00 x 10.00
Living room
- Level: Main
- Area: 255
- Dimensions: 17.00 x 15.00
Recreation
- Level: Lower
- Area: 506
- Dimensions: 22.00 x 23.00
Heating
- Forced Air
Cooling
- Central Air
Appliances
- Included: Dishwasher, Dryer, Microwave, Range, Refrigerator, Washer
- Laundry: Lower Level
Features
- Eat-in Kitchen, Pantry
- Flooring: Carpet, Laminate
- Windows: Insulated Windows
- Basement: Daylight,Full,Walk-Out Access
- Number of fireplaces: 1
- Fireplace features: Living Room
Interior area
- Total structure area: 1,476
- Total interior livable area: 1,997 sqft
- Finished area below ground: 0
Property
Parking
- Total spaces: 2
- Parking features: Garage Faces Front, Attached
- Garage spaces: 2
Features
- Stories: 2
Lot
- Size: 0.54 Acres
- Dimensions: 75 x 177 x 130 x 183
- Features: Level, Wooded, Ground Cover, Shrubs/Hedges
Details
- Parcel number: 701527125003
Construction
Type & style
- Home type: SingleFamily
- Architectural style: Traditional
- Property subtype: Single Family Residence
Materials
- Vinyl Siding
Condition
- New construction: No
- Year built: 1995
Utilities & green energy
- Sewer: Public Sewer
- Water: Public
Community & neighborhood
Location
- Region: Holland
Other
Other facts
- Listing terms: Cash,VA Loan,Conventional
Price history
| Date | Event | Price |
|---|---|---|
| 8/6/2025 | Sold | $487,500+0.5%$244/sqft |
Source: | ||
| 7/12/2025 | Pending sale | $485,000$243/sqft |
Source: | ||
| 7/10/2025 | Listed for sale | $485,000+12.8%$243/sqft |
Source: | ||
| 10/17/2023 | Sold | $430,000$215/sqft |
Source: Public Record | ||
| 9/5/2023 | Pending sale | $430,000$215/sqft |
Source: | ||
Public tax history
| Year | Property taxes | Tax assessment |
|---|---|---|
| 2024 | $3,679 +7.2% | $158,300 +31.4% |
| 2023 | $3,433 +442.6% | $120,504 |
| 2022 | $633 | -- |
Find assessor info on the county website
Neighborhood: 49424
Nearby schools
GreatSchools rating
- 9/10Lakewood Elementary SchoolGrades: PK-5Distance: 0.8 mi
- 4/10Macatawa Bay Middle SchoolGrades: 6-8Distance: 4.2 mi
- 6/10West Ottawa High School CampusGrades: 9-12Distance: 3.4 mi

Get pre-qualified for a loan
At Zillow Home Loans, we can pre-qualify you in as little as 5 minutes with no impact to your credit score.An equal housing lender. NMLS #10287.
Sell for more on Zillow
Get a free Zillow Showcase℠ listing and you could sell for .
$497,600
2% more+ $9,952
With Zillow Showcase(estimated)
$507,552