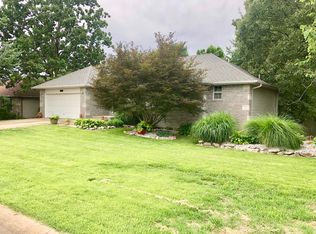Closed
Price Unknown
2004 Candace Street, Ozark, MO 65721
3beds
1,317sqft
Single Family Residence
Built in 1995
0.25 Acres Lot
$244,100 Zestimate®
$--/sqft
$1,545 Estimated rent
Home value
$244,100
$222,000 - $269,000
$1,545/mo
Zestimate® history
Loading...
Owner options
Explore your selling options
What's special
Welcome to this well-kept 3 bd 2 ba ranch-style home, on a corner lot, in the quiet Southfork Subdivision. New roof in May 2025. Hardwood floors throughout except for tile in the bathrooms and laundry room. Kitchen has Corian Countertops, double sink, and a pantry. All appliances including washer / dryer and refrigerator to stay. Gas fireplace in living room. Main bath has a beautiful walk-in shower. Security system, Ring doorbell, and Smart Thermostat included. Outside you'll love the large fenced and level backyard with a deck for all your BBQ and leisure time needs. Storage shed for mowers and tools.Plenty of parking in addition to the attached 2 car garage is a covered 2 car carport accessed from Tyler St., with entry to the backyard.Conveniently located close to shopping, restaurants and schools. Quick access to Hwy 65.
Zillow last checked: 8 hours ago
Listing updated: August 14, 2025 at 11:58am
Listed by:
Kathy D. Green 417-335-6611,
Table Rock's Best, Realtors
Bought with:
Tanner Robertson, 2021019348
Murney Associates - Primrose
Source: SOMOMLS,MLS#: 60297203
Facts & features
Interior
Bedrooms & bathrooms
- Bedrooms: 3
- Bathrooms: 2
- Full bathrooms: 2
Heating
- Central, Natural Gas
Cooling
- Central Air, Ceiling Fan(s)
Appliances
- Included: Dishwasher, Free-Standing Electric Oven, Dryer, Washer, Microwave, Water Softener Owned, Refrigerator, Disposal
- Laundry: Main Level, W/D Hookup
Features
- Cathedral Ceiling(s), Solid Surface Counters, Walk-in Shower
- Flooring: Hardwood, Tile
- Windows: Blinds
- Has basement: No
- Attic: Access Only:No Stairs
- Has fireplace: Yes
- Fireplace features: Living Room, Gas
Interior area
- Total structure area: 1,317
- Total interior livable area: 1,317 sqft
- Finished area above ground: 1,317
- Finished area below ground: 0
Property
Parking
- Total spaces: 4
- Parking features: Additional Parking
- Attached garage spaces: 4
- Carport spaces: 2
Features
- Levels: One
- Stories: 1
- Patio & porch: Deck
- Exterior features: Rain Gutters
- Fencing: Wood
Lot
- Size: 0.25 Acres
- Features: Corner Lot
Details
- Additional structures: Shed(s)
- Parcel number: 110735002007003000
- Other equipment: None
Construction
Type & style
- Home type: SingleFamily
- Architectural style: Ranch
- Property subtype: Single Family Residence
Materials
- Brick, Vinyl Siding
- Foundation: Crawl Space
- Roof: Composition
Condition
- Year built: 1995
Utilities & green energy
- Sewer: Public Sewer
- Water: Public
Community & neighborhood
Security
- Security features: Security System
Location
- Region: Ozark
- Subdivision: Southfork
Other
Other facts
- Listing terms: Cash,VA Loan,Conventional
- Road surface type: Asphalt
Price history
| Date | Event | Price |
|---|---|---|
| 8/14/2025 | Sold | -- |
Source: | ||
| 8/2/2025 | Pending sale | $252,500$192/sqft |
Source: | ||
| 6/16/2025 | Listed for sale | $252,500+100.6%$192/sqft |
Source: | ||
| 7/12/2016 | Listing removed | $125,900$96/sqft |
Source: Murney Associates, Realtors #60045064 | ||
| 5/12/2016 | Price change | $125,900-3.1%$96/sqft |
Source: Murney Associates, Realtors #60045064 | ||
Public tax history
| Year | Property taxes | Tax assessment |
|---|---|---|
| 2024 | $1,286 +0.1% | $20,540 |
| 2023 | $1,284 +12.9% | $20,540 +13.1% |
| 2022 | $1,138 | $18,160 |
Find assessor info on the county website
Neighborhood: 65721
Nearby schools
GreatSchools rating
- 8/10South Elementary SchoolGrades: K-4Distance: 0.6 mi
- 6/10Ozark Jr. High SchoolGrades: 8-9Distance: 2 mi
- 8/10Ozark High SchoolGrades: 9-12Distance: 2.4 mi
Schools provided by the listing agent
- Elementary: OZ South
- Middle: Ozark
- High: Ozark
Source: SOMOMLS. This data may not be complete. We recommend contacting the local school district to confirm school assignments for this home.
