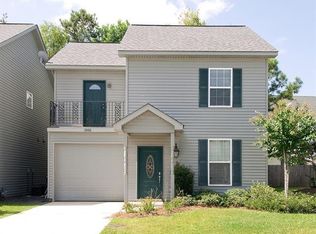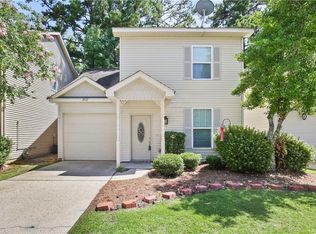Closed
Price Unknown
2004 Christie Ln #2, Covington, LA 70433
3beds
1,344sqft
Townhouse, Single Family Residence
Built in 2005
1,995.05 Square Feet Lot
$237,000 Zestimate®
$--/sqft
$1,737 Estimated rent
Maximize your home sale
Get more eyes on your listing so you can sell faster and for more.
Home value
$237,000
$223,000 - $254,000
$1,737/mo
Zestimate® history
Loading...
Owner options
Explore your selling options
What's special
STILL ACCEPTING ALL OFFERS!!!!
OPEN HOUSE 9/14 11-1PM
Priced below the market value!!!!!!
Located just minutes from I-12 and the Causeway bridge, this beautiful 3-bedroom, 2.5-bathroom garden home offers both comfort and convenience. Situated in a gated community, residents enjoy access to a newly renovated sparkling pool for cooling off on hot days. The interior features minimal carpet, with durable vinyl flooring and ceramic tile throughout. Lawn care is included, providing low-maintenance living so you can relax and enjoy your surroundings. The home has a 3-year-old roof, and Both HVAC units are in great shape. The home has gutters and leaf guards on the front and back of the house.
Zillow last checked: 8 hours ago
Listing updated: October 18, 2025 at 10:27am
Listed by:
Nicole Guttuso 504-343-5526,
Weichert Realtors, Loescher Pr
Bought with:
Tammy Whitehead
Compass Mandeville (LATT15)
Source: GSREIN,MLS#: 2503441
Facts & features
Interior
Bedrooms & bathrooms
- Bedrooms: 3
- Bathrooms: 3
- Full bathrooms: 2
- 1/2 bathrooms: 1
Primary bedroom
- Description: Flooring: Vinyl
- Level: Second
- Dimensions: 15.10 x 12.00
Bedroom
- Description: Flooring: Vinyl
- Level: Second
- Dimensions: 11.00 x 10.00
Bedroom
- Description: Flooring: Vinyl
- Level: Second
- Dimensions: 12.50 x 10.30
Dining room
- Description: Flooring: Tile
- Level: First
- Dimensions: 10.00 x 9.20
Kitchen
- Description: Flooring: Tile
- Level: First
- Dimensions: 12.00 x 9.20
Living room
- Description: Flooring: Vinyl
- Level: First
- Dimensions: 21.50 x 17.50
Heating
- Central, Multiple Heating Units
Cooling
- 2 Units
Appliances
- Laundry: Washer Hookup, Dryer Hookup
Features
- Attic, Ceiling Fan(s), Granite Counters
- Has fireplace: Yes
- Fireplace features: Gas
Interior area
- Total structure area: 1,823
- Total interior livable area: 1,344 sqft
Property
Parking
- Parking features: Garage, One Space, Garage Door Opener
- Has garage: Yes
Features
- Levels: Two
- Stories: 2
- Patio & porch: Concrete
- Exterior features: Sprinkler/Irrigation
- Pool features: Community, In Ground
Lot
- Size: 1,995 sqft
- Dimensions: 35 x 65
- Features: City Lot, Pond on Lot
Details
- Parcel number: 54048
- Special conditions: None
Construction
Type & style
- Home type: Townhouse
- Architectural style: Patio Home
- Property subtype: Townhouse, Single Family Residence
- Attached to another structure: Yes
Materials
- Stucco, Vinyl Siding
- Foundation: Slab
- Roof: Shingle
Condition
- Excellent
- Year built: 2005
Utilities & green energy
- Sewer: Public Sewer
- Water: Public
Green energy
- Energy efficient items: Water Heater
Community & neighborhood
Security
- Security features: Fire Sprinkler System, Gated Community
Community
- Community features: Common Grounds/Area, Gated, Pool
Location
- Region: Covington
- Subdivision: Fairway Garden Homes
HOA & financial
HOA
- Has HOA: Yes
- HOA fee: $120 monthly
- Amenities included: Clubhouse
Price history
| Date | Event | Price |
|---|---|---|
| 10/16/2025 | Sold | -- |
Source: | ||
| 9/20/2025 | Pending sale | $244,000$182/sqft |
Source: | ||
| 9/9/2025 | Contingent | $244,000$182/sqft |
Source: | ||
| 8/31/2025 | Price change | $244,000-0.4%$182/sqft |
Source: | ||
| 5/23/2025 | Listed for sale | $245,000$182/sqft |
Source: | ||
Public tax history
Tax history is unavailable.
Neighborhood: 70433
Nearby schools
GreatSchools rating
- NAMarigny Elementary SchoolGrades: PK-1Distance: 3.1 mi
- 7/10Fontainebleau Junior High SchoolGrades: 7-8Distance: 2.7 mi
- 8/10Fontainebleau High SchoolGrades: 9-12Distance: 2.7 mi
Sell for more on Zillow
Get a free Zillow Showcase℠ listing and you could sell for .
$237,000
2% more+ $4,740
With Zillow Showcase(estimated)
$241,740
