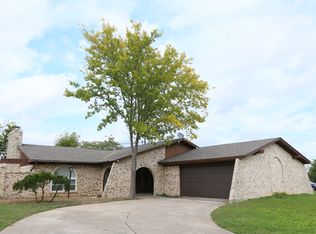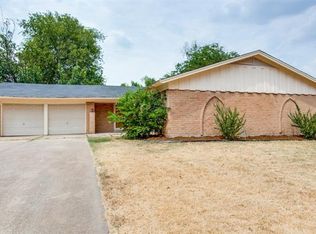Sold on 01/30/24
Price Unknown
2004 Cliffside Dr, Edgecliff Village, TX 76134
3beds
1,599sqft
Single Family Residence
Built in 1969
8,799.12 Square Feet Lot
$281,500 Zestimate®
$--/sqft
$1,946 Estimated rent
Home value
$281,500
$267,000 - $296,000
$1,946/mo
Zestimate® history
Loading...
Owner options
Explore your selling options
What's special
WOW! BEAUTIFULLY REMODELED BRICK HOME WITH ALMOST EVERTTHING NEW! NEW PAINT! NEW CARPET! NEW HVAC! NEW GRANITE! NEW APPLIANCES! PRETTY KITCHEN WITH NICE WOOD CABINETS AND JUST UPDATED WITH NEW COUNTERTOPS, NEW BUILT IN OVEN, NEW ELECTRIC COOKTOP, NEW SINK, FAUCET AND NEW DISPOSAL! BEAUTIFUL CERAMIC WOOD LOOK FLOORS IN BOTH LIVING AREAS AND KITCHEN! NEW LIGHT FIXTURES AND CEILING FANS! NEW BLINDS ON WINDOWS! NEW DOORKNOBS! LOVELY FAMILY HOME WITH TWO LARGE LIVING AREAS AND TWO DINING AREAS! LARGE FORMAL LIVING AND DINING COMBO PLUS LARGE DEN WITH FIREPLACE! LIGHT, BRIGHT AND BEAUTIFUL FAMILY HOME WITH A LARGE COVERED BACK PORCH THAT IS PERFECT FOR ENTERTAINING OR FAMILY BARBECUES! PRETTY CURB APPEAL AND NICE COVERED FRONT PORCH THAT IS GREAT FOR RELAXING WITH YOUR MORNING CUP OF COFFEE! BOTH BATHS HAVE BEEN NICELY UPDATED WITH NICE CERAMIC TILE IN SHOWERS. MASTER BATH UPDATED WITH NEW GRANITE, SINK AND FAUCET! NEW CARPET IN BEDROOMS! THIS HOME IS BEAUTIFUL AND READY FOR MOVE-IN!
Zillow last checked: 8 hours ago
Listing updated: January 31, 2024 at 10:51am
Listed by:
Lawrence Matthews 0181752 817-921-4550,
Able Realty 817-921-4550
Bought with:
Heather Anderson
BHHS Premier Properties
Source: NTREIS,MLS#: 20494929
Facts & features
Interior
Bedrooms & bathrooms
- Bedrooms: 3
- Bathrooms: 2
- Full bathrooms: 2
Primary bedroom
- Dimensions: 15 x 12
Den
- Features: Built-in Features, Ceiling Fan(s), Fireplace
- Level: First
- Dimensions: 16 x 13
Living room
- Level: First
- Dimensions: 20 x 13
Heating
- Central
Cooling
- Central Air, Ceiling Fan(s)
Appliances
- Included: Some Gas Appliances, Dishwasher, Electric Cooktop, Electric Oven, Disposal, Plumbed For Gas
- Laundry: Laundry in Utility Room
Features
- Eat-in Kitchen, Cable TV
- Flooring: Carpet, Ceramic Tile
- Windows: Window Coverings
- Has basement: No
- Number of fireplaces: 1
- Fireplace features: Wood Burning
Interior area
- Total interior livable area: 1,599 sqft
Property
Parking
- Total spaces: 2
- Parking features: Door-Multi
- Attached garage spaces: 2
Features
- Levels: One
- Stories: 1
- Patio & porch: Rear Porch, Front Porch, Covered
- Pool features: None
- Fencing: Back Yard,Chain Link
Lot
- Size: 8,799 sqft
- Residential vegetation: Grassed
Details
- Parcel number: 00809136
Construction
Type & style
- Home type: SingleFamily
- Architectural style: Detached
- Property subtype: Single Family Residence
Condition
- Year built: 1969
Utilities & green energy
- Sewer: Public Sewer
- Utilities for property: Sewer Available, Cable Available
Community & neighborhood
Location
- Region: Edgecliff Village
- Subdivision: Edgecliff West Add
Other
Other facts
- Listing terms: Cash,Conventional,FHA
Price history
| Date | Event | Price |
|---|---|---|
| 1/30/2024 | Sold | -- |
Source: NTREIS #20494929 | ||
| 1/8/2024 | Pending sale | $283,000+2.5%$177/sqft |
Source: NTREIS #20494929 | ||
| 1/2/2024 | Contingent | $276,000$173/sqft |
Source: NTREIS #20494929 | ||
| 12/14/2023 | Listed for sale | $276,000$173/sqft |
Source: NTREIS #20494929 | ||
Public tax history
| Year | Property taxes | Tax assessment |
|---|---|---|
| 2024 | $4,710 +113.2% | $323,036 +44.6% |
| 2023 | $2,209 -36% | $223,453 +17% |
| 2022 | $3,449 +1.2% | $191,053 +14.3% |
Find assessor info on the county website
Neighborhood: 76134
Nearby schools
GreatSchools rating
- 4/10Greenbriar Elementary SchoolGrades: PK-5Distance: 0.6 mi
- 3/10Rosemont Middle SchoolGrades: 6-8Distance: 1.9 mi
- 3/10South Hills High SchoolGrades: 9-12Distance: 0.5 mi
Schools provided by the listing agent
- Elementary: Greenbriar
- Middle: Wedgwood
- High: Southhills
- District: Fort Worth ISD
Source: NTREIS. This data may not be complete. We recommend contacting the local school district to confirm school assignments for this home.
Get a cash offer in 3 minutes
Find out how much your home could sell for in as little as 3 minutes with a no-obligation cash offer.
Estimated market value
$281,500
Get a cash offer in 3 minutes
Find out how much your home could sell for in as little as 3 minutes with a no-obligation cash offer.
Estimated market value
$281,500

