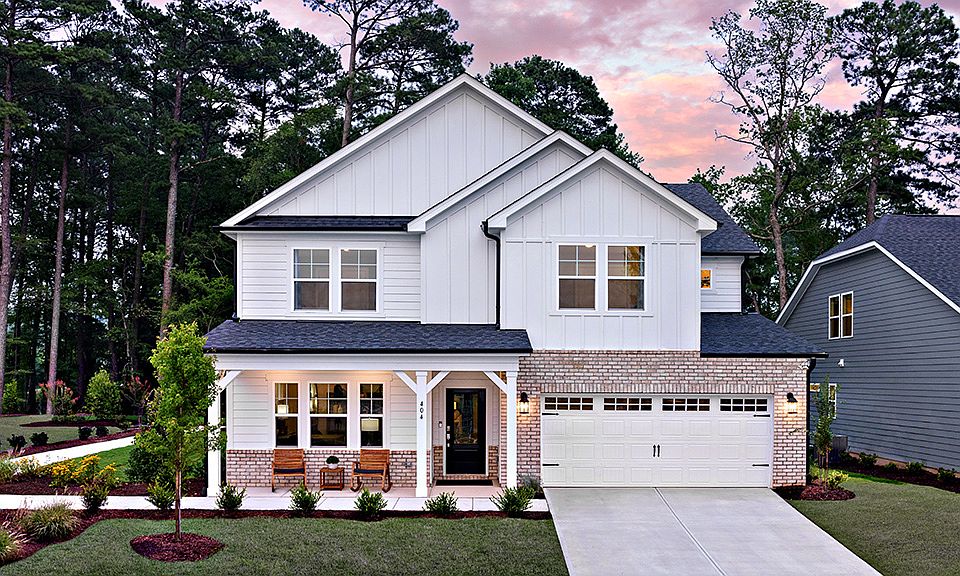What's Special: Popular Plan | 1st Floor Guest Suite | Large Kitchen Island New Construction - March Completion! Built by America's Most Trusted Homebuilder. Welcome to the Wayland at 2004 Clydner Drive in Young Farm! This home offers open, sunlit spaces that make everyday living feel easy and entertaining a joy. Step through the foyer and past a cozy guest suite into the heart of the home, where the formal dining room and great room flow effortlessly together beneath large windows. The nearby casual dining area connects to a beautifully appointed kitchen with a walk-in pantry, while a mudroom, half bath, and extra garage storage add practical charm. Upstairs, you'll find three secondary bedrooms, a loft, laundry room, and two full baths. Tucked away towards the back of the home is the primary suite with dual walk-in closets. The attached bathroom features a dual sink vanity, a soaking tub and a walk-in shower. A peaceful place to call home set in a quiet suburban neighborhood, this community offers easy access to shopping, dining, and major roadways - making your daily commute smooth and stress-free. Additional highlights added: main floor bed with a full bath, sunroom, tray ceilings in primary bedroom and dining room, gourmet kitchen, a bench at the garage entry, a soaking tub with a separate shower in the primary bath, a sink in the laundry room, and a jack and jill bathroom. Photos are for representative purposes only. MLS#10116459
New construction
Special offer
$950,409
2004 Clydner Dr, Apex, NC 27523
5beds
3,680sqft
Single Family Residence, Residential
Built in 2026
7,405.2 Square Feet Lot
$-- Zestimate®
$258/sqft
$150/mo HOA
What's special
Gourmet kitchenOpen sunlit spacesWalk-in showerLarge kitchen islandCasual dining areaBeautifully appointed kitchenLaundry room
Call: (743) 500-3262
- 48 days |
- 243 |
- 6 |
Zillow last checked: 7 hours ago
Listing updated: September 18, 2025 at 02:07pm
Listed by:
Laurie Martin 704-622-6555,
Taylor Morrison of Carolinas,,
Katrina Jenette Benson 919-441-1903,
Taylor Morrison of Carolinas,
Source: Doorify MLS,MLS#: 10116459
Travel times
Schedule tour
Select your preferred tour type — either in-person or real-time video tour — then discuss available options with the builder representative you're connected with.
Facts & features
Interior
Bedrooms & bathrooms
- Bedrooms: 5
- Bathrooms: 5
- Full bathrooms: 4
- 1/2 bathrooms: 1
Heating
- Natural Gas
Cooling
- Zoned
Appliances
- Included: Convection Oven, Dishwasher, Double Oven, Gas Cooktop, Microwave
- Laundry: Laundry Room, Sink, Upper Level
Features
- Kitchen Island, Quartz Counters, Tray Ceiling(s), Walk-In Closet(s)
- Flooring: Carpet, Laminate, Vinyl, Tile
- Windows: Screens
- Has fireplace: No
- Common walls with other units/homes: No Common Walls
Interior area
- Total structure area: 3,680
- Total interior livable area: 3,680 sqft
- Finished area above ground: 3,680
- Finished area below ground: 0
Video & virtual tour
Property
Parking
- Total spaces: 4
- Parking features: Attached, Driveway, Garage, Garage Faces Front
- Attached garage spaces: 2
- Uncovered spaces: 2
Features
- Levels: Two
- Stories: 2
- Patio & porch: Front Porch, Other, See Remarks
- Exterior features: Rain Gutters
- Pool features: Community
- Fencing: None
- Has view: Yes
Lot
- Size: 7,405.2 Square Feet
- Features: Cul-De-Sac, Interior Lot
Details
- Additional structures: None
- Parcel number: NALOT144
- Special conditions: Standard
Construction
Type & style
- Home type: SingleFamily
- Architectural style: Craftsman, Traditional
- Property subtype: Single Family Residence, Residential
Materials
- Board & Batten Siding, Fiber Cement, Stone
- Foundation: Slab
- Roof: Shingle
Condition
- New construction: Yes
- Year built: 2026
- Major remodel year: 2026
Details
- Builder name: Taylor Morrison
Utilities & green energy
- Sewer: Public Sewer
- Water: Public
- Utilities for property: Natural Gas Available, Sewer Available, Underground Utilities
Community & HOA
Community
- Features: Clubhouse, Playground, Pool, Tennis Court(s), Other
- Subdivision: Young Farm
HOA
- Has HOA: Yes
- Amenities included: Clubhouse, Dog Park, Playground, Pool, Tennis Court(s), Other
- Services included: Storm Water Maintenance
- HOA fee: $150 monthly
Location
- Region: Apex
Financial & listing details
- Price per square foot: $258/sqft
- Date on market: 8/18/2025
About the community
PlaygroundTennisBasketballClubhouse
Explore luxurious new homes for sale in Cary, NC at Young Farm! This exceptional community offers upscale living with convenient access to everyday amenities. Discover stunning "award winning" two-story floorplans (2700-3689 sq ft) featuring up to 6 bedrooms, main floor primary bedroom, flex rooms, and spacious lofts. Experience elegant design and quality finishes in prime Cary.
Secure 1% lower than current market rate
Choosing a home that can close later? We've got you covered with Buy Build Flex™ when using Taylor Morrison Home Funding, Inc.Source: Taylor Morrison

