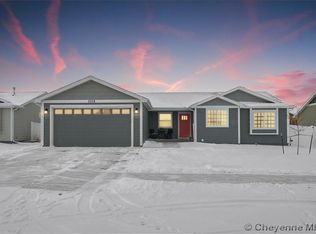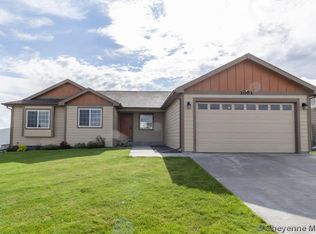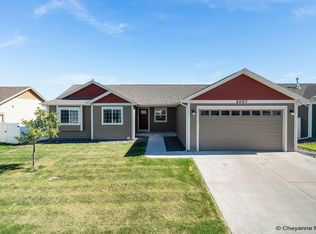Beautiful 3 bedroom, 2 bath ranch style home in Country Homes. Built in Guardian Homes in 2019, the Birch model features an open floor plan with everything you need! Vaulted ceilings, pantry, main floor laundry and a huge basement ready for your custom finish with a 3 car tandem garage. The owners have added gorgeous landscaping with lots of trees. Great location, close to schools, shopping and Greenway!
This property is off market, which means it's not currently listed for sale or rent on Zillow. This may be different from what's available on other websites or public sources.



