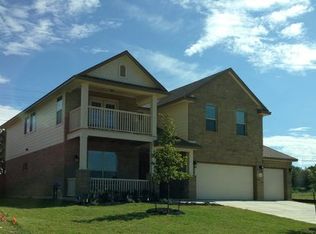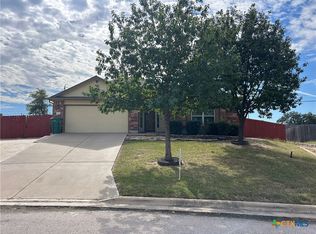Closed
Price Unknown
2004 Deer Field Way, Harker Heights, TX 76548
4beds
1,927sqft
Single Family Residence
Built in 2008
9,583.2 Square Feet Lot
$310,000 Zestimate®
$--/sqft
$1,960 Estimated rent
Home value
$310,000
$285,000 - $335,000
$1,960/mo
Zestimate® history
Loading...
Owner options
Explore your selling options
What's special
What are you waiting for??? Don't let this one slip away...
This is an incredible buy with a Generous Buyer Bonus now offered to help with closing cost or interest rate buydown.
Welcome to 2004 Deer Field Way in the highly desirable Sutton Place community of Harker Heights, Texas—where comfort meets convenience and charm! This well-maintained 4-bedroom, 2-bath home sits on a generous homesite with 1,927 square feet of thoughtfully designed living space.
Step inside to find an open floor plan with high ceilings and a warm, inviting family room featuring a wood-burning fireplace—perfect for cozy evenings. The updated kitchen boasts stylish 42" cabinets, a center eat-at island, gas range, microwave, stainless steel appliances, and a coffee bar for your morning routine. Enjoy casual meals in the breakfast nook, or host guests in the separate formal dining room.
The primary suite is privately situated away from the secondary bedrooms and features ample space and comfort. All bedrooms are spacious and versatile, ready to fit your lifestyle.
Outside, you'll appreciate the side-entry attached garage and the quiet, tucked-away feel of Sutton Place—with no HOA, low tax rate, and proximity to schools, shopping, restaurants, grocery stores, and more.
This home offers the best of both worlds: close to everything, yet peacefully removed. The seller prefers a closing at the end of July, so if an earlier close is needed, a lease-back option may be considered.
So many great things about this house.. Don't wait, you can make it yours today...
Contact Listing agent Stacy Kelly Girton for more information.
Zillow last checked: 8 hours ago
Listing updated: August 03, 2025 at 10:03am
Listed by:
Stacy Kelly Girton 888-519-7431,
eXp Realty
Bought with:
NON-MEMBER AGENT TEAM
Non Member Office
Source: Central Texas MLS,MLS#: 577018 Originating MLS: Williamson County Association of REALTORS
Originating MLS: Williamson County Association of REALTORS
Facts & features
Interior
Bedrooms & bathrooms
- Bedrooms: 4
- Bathrooms: 2
- Full bathrooms: 2
Primary bedroom
- Level: Main
Bedroom 2
- Level: Main
Bedroom 3
- Level: Main
Bedroom 4
- Level: Main
Primary bathroom
- Level: Main
Bathroom
- Level: Main
Kitchen
- Level: Main
Heating
- Multiple Heating Units
Cooling
- 1 Unit
Appliances
- Included: Dishwasher, Disposal, Gas Range, Some Electric Appliances, Some Gas Appliances, Microwave, Range
- Laundry: Inside, Laundry Room
Features
- All Bedrooms Down, Ceiling Fan(s), Carbon Monoxide Detector, Cathedral Ceiling(s), Double Vanity, Entrance Foyer, Garden Tub/Roman Tub, High Ceilings, His and Hers Closets, In-Law Floorplan, Living/Dining Room, Multiple Closets, Open Floorplan, Pull Down Attic Stairs, Split Bedrooms, Separate Shower, Tub Shower, Walk-In Closet(s), Breakfast Bar, Eat-in Kitchen, Kitchen Island
- Flooring: Concrete, Painted/Stained
- Attic: Pull Down Stairs
- Number of fireplaces: 1
- Fireplace features: Family Room, Wood Burning
Interior area
- Total interior livable area: 1,927 sqft
Property
Parking
- Total spaces: 2
- Parking features: Attached, Garage
- Attached garage spaces: 2
Features
- Levels: One
- Stories: 1
- Exterior features: None
- Pool features: None
- Fencing: Back Yard,Wood
- Has view: Yes
- View description: None
- Body of water: None
Lot
- Size: 9,583 sqft
Details
- Parcel number: 369402
Construction
Type & style
- Home type: SingleFamily
- Architectural style: Ranch,Traditional
- Property subtype: Single Family Residence
Materials
- Brick, Masonry
- Foundation: Slab
- Roof: Composition,Shingle
Condition
- Resale
- Year built: 2008
Utilities & green energy
- Sewer: Public Sewer
- Water: Public
- Utilities for property: Cable Available, Electricity Available, Trash Collection Public, Water Available
Community & neighborhood
Community
- Community features: None
Location
- Region: Harker Heights
- Subdivision: Sutton Place
Other
Other facts
- Listing agreement: Exclusive Right To Sell
- Listing terms: Cash,Conventional,FHA,VA Loan
Price history
| Date | Event | Price |
|---|---|---|
| 7/25/2025 | Sold | -- |
Source: | ||
| 7/22/2025 | Pending sale | $310,000$161/sqft |
Source: | ||
| 7/6/2025 | Contingent | $310,000$161/sqft |
Source: | ||
| 6/29/2025 | Price change | $310,000-3.1%$161/sqft |
Source: | ||
| 6/13/2025 | Price change | $320,000-1.5%$166/sqft |
Source: | ||
Public tax history
| Year | Property taxes | Tax assessment |
|---|---|---|
| 2025 | -- | $322,647 0% |
| 2024 | $5,111 -2.6% | $322,798 -4.9% |
| 2023 | $5,248 -17.8% | $339,297 +9.6% |
Find assessor info on the county website
Neighborhood: 76548
Nearby schools
GreatSchools rating
- 7/10Nolanville Elementary SchoolGrades: PK-5Distance: 0.6 mi
- 3/10Eastern Hills Middle SchoolGrades: 6-8Distance: 2 mi
- 5/10Harker Heights High SchoolGrades: 9-12Distance: 1.7 mi
Schools provided by the listing agent
- District: Killeen ISD
Source: Central Texas MLS. This data may not be complete. We recommend contacting the local school district to confirm school assignments for this home.
Get a cash offer in 3 minutes
Find out how much your home could sell for in as little as 3 minutes with a no-obligation cash offer.
Estimated market value
$310,000
Get a cash offer in 3 minutes
Find out how much your home could sell for in as little as 3 minutes with a no-obligation cash offer.
Estimated market value
$310,000

