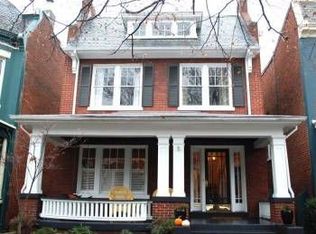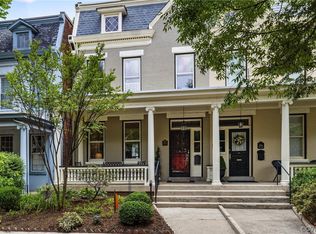Sold for $1,100,000 on 09/10/24
$1,100,000
2004 Floyd Ave, Richmond, VA 23220
4beds
2,682sqft
Townhouse, Single Family Residence
Built in 1908
4,673.99 Square Feet Lot
$1,106,000 Zestimate®
$410/sqft
$3,824 Estimated rent
Home value
$1,106,000
$984,000 - $1.25M
$3,824/mo
Zestimate® history
Loading...
Owner options
Explore your selling options
What's special
A rare gem in the sought-after, historic Fan District! Originally built in 1908, this stately Victorian is the perfect balance of historic character and modern luxury. 4 bedrooms and 2 ½ baths, with an open-concept first floor and beautifully designed kitchen with quartzite countertops, and Kucht professional-grade range. Entertain in the living and dining areas, still with the original granite and tile fireplaces and heart pine floors. Make a drink at the custom bar under the stairs, and kick back in front of the retractable screen in the living area. Set up your office in the light-flooded back room or use it as a guest bedroom. Upstairs, the spacious primary bedroom has a custom walk-in closet; the stunning bathroom has 2 separate single vanities with quartzite tops, marble herringbone floor, and marble (giant) shower. Completing the second level are two more large bedrooms – one with a bay window – and a delightful guest bathroom with original clawfoot tub, double vanities with marble tops, and beautiful porcelain tile floors. Chat with neighbors on the covered front porch, or play in the fenced, generous backyard. Beyond which are two off-street parking spaces, walkable restaurants and shopping. This move-in ready home was fully renovated in 2020 – new electrical, new plumbing, new dual-zone heating & cooling, security system added. Come snatch this gem up before it’s gone! Photos coming 7/31.
Zillow last checked: 8 hours ago
Listing updated: March 13, 2025 at 01:00pm
Listed by:
Pam Davis (804)405-5460,
Long & Foster REALTORS
Bought with:
Heather Paoloni, 0225224522
Long & Foster REALTORS
Source: CVRMLS,MLS#: 2419610 Originating MLS: Central Virginia Regional MLS
Originating MLS: Central Virginia Regional MLS
Facts & features
Interior
Bedrooms & bathrooms
- Bedrooms: 4
- Bathrooms: 3
- Full bathrooms: 2
- 1/2 bathrooms: 1
Primary bedroom
- Description: Hdwd, CF, access to porch
- Level: Second
- Dimensions: 18.4 x 14.9
Bedroom 2
- Description: Hdwd, FP
- Level: Second
- Dimensions: 14.2 x 13.9
Bedroom 3
- Description: Hdwd, FP, Bay window
- Level: Second
- Dimensions: 19.6 x 13.9
Bedroom 4
- Description: Hdwd
- Level: First
- Dimensions: 14.9 x 9.2
Additional room
- Description: Drop Zone
- Level: First
- Dimensions: 14.8 x 5.9
Dining room
- Description: Hdwd, FP
- Level: First
- Dimensions: 15.6 x 13.11
Other
- Description: Tub & Shower
- Level: Second
Half bath
- Level: First
Kitchen
- Description: Quartzite, stainless
- Level: First
- Dimensions: 21.6 x 8.4
Laundry
- Description: Includes Powder Rooom
- Level: First
- Dimensions: 0 x 0
Living room
- Description: Hdwd, Bay Window, FP
- Level: First
- Dimensions: 16.8 x 13.11
Heating
- Electric, Natural Gas, Zoned
Cooling
- Zoned
Appliances
- Included: Dryer, Dishwasher, Gas Cooking, Disposal, Gas Water Heater, Microwave, Range Hood, Stove, Tankless Water Heater, Washer
- Laundry: Washer Hookup, Dryer Hookup
Features
- Bedroom on Main Level, Bay Window, Ceiling Fan(s), Separate/Formal Dining Room, Double Vanity, Granite Counters, Bath in Primary Bedroom, Pantry, Recessed Lighting, Walk-In Closet(s)
- Flooring: Wood
- Windows: Leaded Glass
- Basement: Partial,Unfinished
- Attic: Pull Down Stairs,Walk-In
- Number of fireplaces: 4
Interior area
- Total interior livable area: 2,682 sqft
- Finished area above ground: 2,682
Property
Parking
- Parking features: No Garage, Off Street, On Street
- Has uncovered spaces: Yes
Features
- Levels: Two
- Stories: 2
- Patio & porch: Front Porch, Patio, Screened
- Pool features: None
- Fencing: Back Yard,Fenced
- Has view: Yes
- View description: City
Lot
- Size: 4,673 sqft
- Features: Level
Details
- Parcel number: W0000902024
- Zoning description: R-6
- Special conditions: Relocation
Construction
Type & style
- Home type: Townhouse
- Architectural style: Row House,Two Story
- Property subtype: Townhouse, Single Family Residence
Materials
- Brick, Drywall, Plaster
- Roof: Composition,Metal
Condition
- Resale
- New construction: No
- Year built: 1908
Utilities & green energy
- Sewer: Public Sewer
- Water: Public
Community & neighborhood
Security
- Security features: Security System
Location
- Region: Richmond
- Subdivision: None
Other
Other facts
- Ownership: Individuals,Relocation
- Ownership type: Sole Proprietor
Price history
| Date | Event | Price |
|---|---|---|
| 9/10/2024 | Sold | $1,100,000+12.3%$410/sqft |
Source: | ||
| 8/2/2024 | Pending sale | $979,950$365/sqft |
Source: | ||
| 8/2/2024 | Listed for sale | $979,950$365/sqft |
Source: | ||
| 8/2/2024 | Pending sale | $979,950+106.3%$365/sqft |
Source: | ||
| 9/30/2019 | Sold | $475,000-4%$177/sqft |
Source: | ||
Public tax history
| Year | Property taxes | Tax assessment |
|---|---|---|
| 2024 | $8,388 +1.6% | $699,000 +1.6% |
| 2023 | $8,256 | $688,000 |
| 2022 | $8,256 +18.8% | $688,000 +18.8% |
Find assessor info on the county website
Neighborhood: The Fan
Nearby schools
GreatSchools rating
- 8/10William Fox Elementary SchoolGrades: PK-5Distance: 0.3 mi
- 5/10Binford Middle SchoolGrades: 6-8Distance: 0.2 mi
- 4/10Thomas Jefferson High SchoolGrades: 9-12Distance: 1.8 mi
Schools provided by the listing agent
- Elementary: Fox
- Middle: Dogwood
- High: Thomas Jefferson
Source: CVRMLS. This data may not be complete. We recommend contacting the local school district to confirm school assignments for this home.
Get a cash offer in 3 minutes
Find out how much your home could sell for in as little as 3 minutes with a no-obligation cash offer.
Estimated market value
$1,106,000
Get a cash offer in 3 minutes
Find out how much your home could sell for in as little as 3 minutes with a no-obligation cash offer.
Estimated market value
$1,106,000

