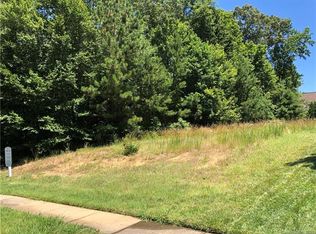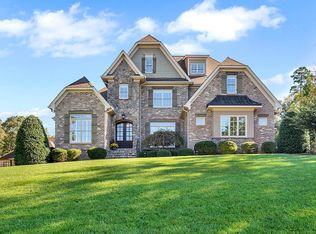Closed
$1,752,850
2004 Garden View Ln, Matthews, NC 28104
5beds
5,319sqft
Single Family Residence
Built in 2007
0.49 Acres Lot
$1,745,400 Zestimate®
$330/sqft
$5,968 Estimated rent
Home value
$1,745,400
$1.64M - $1.87M
$5,968/mo
Zestimate® history
Loading...
Owner options
Explore your selling options
What's special
Resort living in Weddington. Simply stunning 5 BR, 4.5 bath former builder's home built on one of the best lots in Hadley Park. Not a detail has been missed in this exquisite home. Enjoy relaxing by the beautiful pool with jacuzzi over those hot summer months. Please review documents attached in MLS for a list of the extensive details this home has to offer. Fabulous floor plan features primary BR on main and a great room and morning room and office on the lower level. Very open floor plan with excellent flow and lots of light and many custom details. Upper level offers 4 BRS, a work out room where built in bench remains, oversized bonus room and 3 full baths. Freshly painted in decorator colors and custom plantation shutters have been added throughout to lend to the ambience. Well maintained estate home offers an upscale lifestyle both inside and out. Features include cedar beams, coffered ceilings. multiple fireplaces, GE Monogram appliances, covered porch overlooking backyard.
Zillow last checked: 8 hours ago
Listing updated: July 23, 2025 at 10:31am
Listing Provided by:
Linda Hoverman ONeal LindaAONeal@aol.com,
RE/MAX Executive
Bought with:
Christie Hansen
Cottingham Chalk
Source: Canopy MLS as distributed by MLS GRID,MLS#: 4258001
Facts & features
Interior
Bedrooms & bathrooms
- Bedrooms: 5
- Bathrooms: 5
- Full bathrooms: 4
- 1/2 bathrooms: 1
- Main level bedrooms: 1
Primary bedroom
- Features: Garden Tub, Tray Ceiling(s), Walk-In Closet(s), Walk-In Pantry
- Level: Upper
Bedroom s
- Features: Walk-In Closet(s)
- Level: Upper
Bedroom s
- Level: Upper
Bedroom s
- Level: Upper
Bedroom s
- Level: Upper
Bathroom full
- Level: Main
Bathroom half
- Level: Main
Bathroom full
- Level: Upper
Bathroom full
- Level: Upper
Bathroom full
- Level: Upper
Bonus room
- Level: Upper
Breakfast
- Level: Main
Dining room
- Level: Main
Flex space
- Level: Upper
Great room
- Level: Main
Other
- Level: Main
Kitchen
- Features: Breakfast Bar, Kitchen Island, Open Floorplan, Walk-In Pantry, Wet Bar
- Level: Main
Laundry
- Level: Main
Other
- Level: Main
Study
- Level: Main
Workshop
- Features: See Remarks
- Level: Basement
Heating
- Forced Air, Natural Gas, Zoned
Cooling
- Central Air, Zoned
Appliances
- Included: Convection Oven, Dishwasher, Disposal, Electric Oven, Exhaust Fan, Gas Range, Gas Water Heater, Ice Maker, Microwave, Plumbed For Ice Maker, Refrigerator, Refrigerator with Ice Maker, Self Cleaning Oven, Tankless Water Heater
- Laundry: Laundry Room, Main Level
Features
- Soaking Tub, Kitchen Island, Open Floorplan, Pantry, Walk-In Closet(s), Walk-In Pantry
- Flooring: Carpet, Tile, Wood
- Windows: Insulated Windows, Skylight(s)
- Basement: Basement Shop
- Attic: Walk-In
- Fireplace features: Family Room, Gas Log, Great Room, Keeping Room, Outside
Interior area
- Total structure area: 5,319
- Total interior livable area: 5,319 sqft
- Finished area above ground: 5,319
- Finished area below ground: 0
Property
Parking
- Total spaces: 5
- Parking features: Attached Garage, Garage Door Opener, Garage Faces Side, Parking Space(s), Garage on Main Level
- Attached garage spaces: 3
- Uncovered spaces: 2
Features
- Levels: Two
- Stories: 2
- Patio & porch: Covered, Porch
- Exterior features: In-Ground Irrigation
- Has private pool: Yes
- Pool features: Fenced, In Ground, Outdoor Pool, Pool/Spa Combo
Lot
- Size: 0.49 Acres
- Dimensions: 21344
- Features: Cul-De-Sac, Level, Private
Details
- Parcel number: 06096264
- Zoning: AM5
- Special conditions: Standard
Construction
Type & style
- Home type: SingleFamily
- Architectural style: European
- Property subtype: Single Family Residence
Materials
- Stucco, Stone
- Foundation: Crawl Space
- Roof: Shingle
Condition
- New construction: No
- Year built: 2007
Utilities & green energy
- Sewer: County Sewer
- Water: City
- Utilities for property: Cable Available, Cable Connected, Electricity Connected, Phone Connected, Underground Utilities, Wired Internet Available
Community & neighborhood
Security
- Security features: Smoke Detector(s)
Community
- Community features: Street Lights, Walking Trails
Location
- Region: Matthews
- Subdivision: Hadley Park
HOA & financial
HOA
- Has HOA: Yes
- HOA fee: $525 semi-annually
- Association name: Braesel
- Association phone: 704-847-3507
Other
Other facts
- Listing terms: Cash,Conventional
- Road surface type: Concrete, Paved
Price history
| Date | Event | Price |
|---|---|---|
| 7/22/2025 | Sold | $1,752,850-1.5%$330/sqft |
Source: | ||
| 6/2/2025 | Pending sale | $1,780,000$335/sqft |
Source: | ||
| 5/15/2025 | Listed for sale | $1,780,000+104.2%$335/sqft |
Source: | ||
| 11/15/2019 | Sold | $871,640-4.2%$164/sqft |
Source: | ||
| 10/5/2019 | Pending sale | $910,000$171/sqft |
Source: Breedlove Farms Estates and Land #3532112 | ||
Public tax history
| Year | Property taxes | Tax assessment |
|---|---|---|
| 2025 | $7,337 +18.6% | $1,468,500 +61.9% |
| 2024 | $6,185 +7.7% | $907,000 |
| 2023 | $5,741 -2.6% | $907,000 -2.2% |
Find assessor info on the county website
Neighborhood: 28104
Nearby schools
GreatSchools rating
- 10/10Weddington Elementary SchoolGrades: PK-5Distance: 1.2 mi
- 10/10Weddington Middle SchoolGrades: 6-8Distance: 1.3 mi
- 8/10Weddington High SchoolGrades: 9-12Distance: 1.3 mi
Schools provided by the listing agent
- Elementary: Weddington
- Middle: Weddington
- High: Weddington
Source: Canopy MLS as distributed by MLS GRID. This data may not be complete. We recommend contacting the local school district to confirm school assignments for this home.
Get a cash offer in 3 minutes
Find out how much your home could sell for in as little as 3 minutes with a no-obligation cash offer.
Estimated market value
$1,745,400
Get a cash offer in 3 minutes
Find out how much your home could sell for in as little as 3 minutes with a no-obligation cash offer.
Estimated market value
$1,745,400

