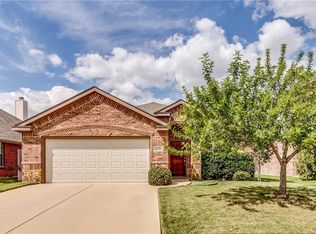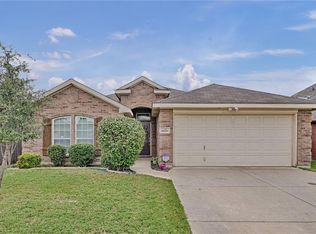Sold
Price Unknown
2004 Graham Ranch Rd, Fort Worth, TX 76134
3beds
2,064sqft
Single Family Residence
Built in 2010
5,488.56 Square Feet Lot
$301,600 Zestimate®
$--/sqft
$2,043 Estimated rent
Home value
$301,600
$280,000 - $323,000
$2,043/mo
Zestimate® history
Loading...
Owner options
Explore your selling options
What's special
Welcome to 2004 Graham Ranch Road—where comfort meets convenience! This well-maintained 3-bedroom, 3-bath home offers a spacious open-concept layout perfect for entertaining or everyday living. The kitchen includes a new sink, breakfast bar, ample storage and flows seamlessly into the dining and living areas. This home is designed for comfort and connection. The private primary suite offers a peaceful retreat with an ensuite bath and walk-in closet. Enjoy outdoor living with a covered front patio to start your mornings, fully fenced backyard with room to relax, play, or garden. This home combines value and location in one smart package with easy access to major highways, local parks, shopping, dining and just a short drive to Magnolia Avenue, West 7th Street District, Sundance Square & Fort Worth Stockyards. Don’t miss this opportunity to own a move-in ready home! Come experience a home that fits your lifestyle—inside and out.
Zillow last checked: 8 hours ago
Listing updated: November 01, 2025 at 06:42am
Listed by:
Melody Perkins 0722139 214-236-1013,
EXP REALTY 888-519-7431
Bought with:
Du Phan
First Texas Realty
Source: NTREIS,MLS#: 20985043
Facts & features
Interior
Bedrooms & bathrooms
- Bedrooms: 3
- Bathrooms: 3
- Full bathrooms: 2
- 1/2 bathrooms: 1
Primary bedroom
- Features: Ceiling Fan(s), En Suite Bathroom, Walk-In Closet(s)
- Level: First
- Dimensions: 14 x 14
Bedroom
- Features: Ceiling Fan(s)
- Level: Second
- Dimensions: 11 x 10
Bedroom
- Features: Ceiling Fan(s)
- Level: Second
- Dimensions: 12 x 12
Primary bathroom
- Features: Built-in Features, Dual Sinks, En Suite Bathroom, Garden Tub/Roman Tub, Stone Counters, Separate Shower
- Level: First
- Dimensions: 10 x 8
Dining room
- Level: First
- Dimensions: 16 x 9
Other
- Features: Built-in Features, Stone Counters
- Level: Second
- Dimensions: 8 x 5
Game room
- Features: Ceiling Fan(s)
- Level: Second
- Dimensions: 18 x 13
Half bath
- Level: First
- Dimensions: 5 x 5
Kitchen
- Features: Built-in Features, Eat-in Kitchen, Granite Counters, Pantry
- Level: First
- Dimensions: 12 x 11
Laundry
- Level: First
- Dimensions: 6 x 5
Living room
- Features: Ceiling Fan(s)
- Level: First
- Dimensions: 16 x 16
Heating
- Central, Electric
Cooling
- Central Air, Ceiling Fan(s), Electric
Appliances
- Included: Dishwasher, Electric Range, Electric Water Heater, Disposal, Microwave, Vented Exhaust Fan
- Laundry: Washer Hookup, Electric Dryer Hookup, Laundry in Utility Room
Features
- Built-in Features, Chandelier, Cathedral Ceiling(s), Decorative/Designer Lighting Fixtures, Eat-in Kitchen, Granite Counters, High Speed Internet, Open Floorplan, Pantry, Cable TV, Walk-In Closet(s)
- Flooring: Carpet, Ceramic Tile
- Windows: Window Coverings
- Has basement: No
- Has fireplace: No
Interior area
- Total interior livable area: 2,064 sqft
Property
Parking
- Total spaces: 2
- Parking features: Covered, Door-Single, Driveway, Garage Faces Front, Garage, Garage Door Opener
- Attached garage spaces: 2
- Has uncovered spaces: Yes
Features
- Levels: Two
- Stories: 2
- Patio & porch: Front Porch, Covered
- Exterior features: Rain Gutters
- Pool features: None
- Fencing: Back Yard,Wood
Lot
- Size: 5,488 sqft
- Features: Interior Lot, Landscaped, Subdivision, Sprinkler System, Few Trees
Details
- Parcel number: 40998991
Construction
Type & style
- Home type: SingleFamily
- Architectural style: Traditional,Detached
- Property subtype: Single Family Residence
Materials
- Brick
- Foundation: Slab
- Roof: Composition
Condition
- Year built: 2010
Utilities & green energy
- Sewer: Public Sewer
- Water: Public
- Utilities for property: Sewer Available, Water Available, Cable Available
Community & neighborhood
Security
- Security features: Security System, Smoke Detector(s)
Community
- Community features: Playground, Sidewalks
Location
- Region: Fort Worth
- Subdivision: Matador Ranch Add
HOA & financial
HOA
- Has HOA: Yes
- HOA fee: $150 semi-annually
- Services included: Association Management, Maintenance Grounds, Maintenance Structure
- Association name: Allied Home Management
- Association phone: 817-200-7606
Other
Other facts
- Listing terms: Cash,Conventional,FHA,VA Loan
Price history
| Date | Event | Price |
|---|---|---|
| 10/30/2025 | Sold | -- |
Source: NTREIS #20985043 Report a problem | ||
| 10/13/2025 | Pending sale | $310,000$150/sqft |
Source: NTREIS #20985043 Report a problem | ||
| 10/8/2025 | Contingent | $310,000$150/sqft |
Source: NTREIS #20985043 Report a problem | ||
| 8/21/2025 | Price change | $310,000-1.6%$150/sqft |
Source: NTREIS #20985043 Report a problem | ||
| 7/10/2025 | Listed for sale | $315,000+14.5%$153/sqft |
Source: NTREIS #20985043 Report a problem | ||
Public tax history
| Year | Property taxes | Tax assessment |
|---|---|---|
| 2024 | $5,141 +6.6% | $304,443 +8% |
| 2023 | $4,821 -37.6% | $281,840 +0.8% |
| 2022 | $7,720 +21.2% | $279,624 +24.2% |
Find assessor info on the county website
Neighborhood: 76134
Nearby schools
GreatSchools rating
- 5/10David L Walker Intermediate SchoolGrades: PK-5Distance: 1.4 mi
- 4/10H F Stevens Middle SchoolGrades: 6-8Distance: 2.3 mi
- 3/10Crowley High SchoolGrades: 9-12Distance: 3.9 mi
Schools provided by the listing agent
- Elementary: Parkway
- Middle: Stevens
- High: North Crowley
- District: Crowley ISD
Source: NTREIS. This data may not be complete. We recommend contacting the local school district to confirm school assignments for this home.
Get a cash offer in 3 minutes
Find out how much your home could sell for in as little as 3 minutes with a no-obligation cash offer.
Estimated market value$301,600
Get a cash offer in 3 minutes
Find out how much your home could sell for in as little as 3 minutes with a no-obligation cash offer.
Estimated market value
$301,600

