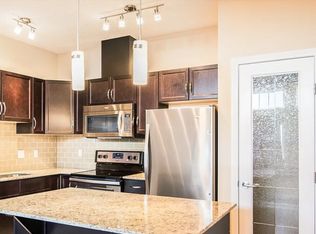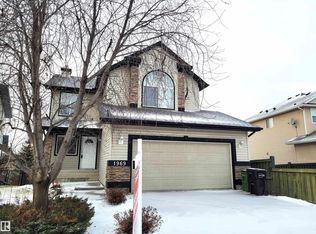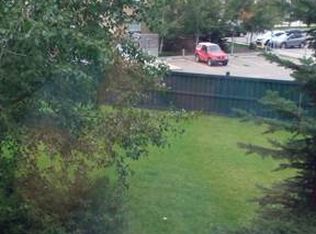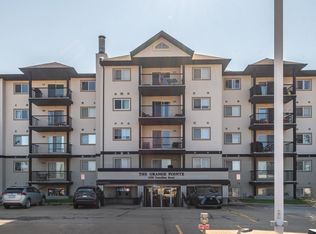Welcome home to this well-maintained 1,186 sq ft two-storey half duplex with a single attached garage Located in the family friendly neighbourhood of Glastonbury. The main floor features a bright living room, dining area, and kitchen, all with laminate flooring throughout and big windows for plenty of light. Upstairs you'll find two spacious primary bedrooms, one with a full ensuite and two walk-in closets + another full bathroom. The unfinished basement offers plenty of room for storage or future development. Enjoy the fully fenced south-west-facing backyard, complete with a nice deck—perfect for relaxing or entertaining. Located close to all amenities, schools, shopping, restaurants, minutes to West Edmonton Mall & with quick access to Anthony Henday and Whitemud Drive. This home offers excellent value and convenience.
This property is off market, which means it's not currently listed for sale or rent on Zillow. This may be different from what's available on other websites or public sources.



