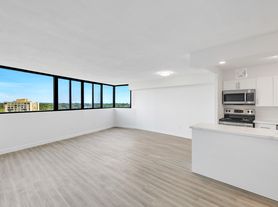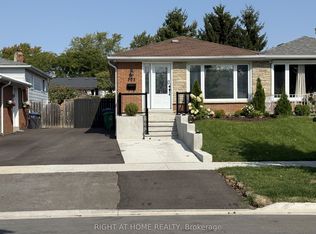Experience the perfect blend of comfort and convenience at 2004 Hartland Dr. This is your opportunity to live in one of the best neighbourhoods in south Mississauga! Enjoy a well maintained, 3 Bedroom bungalow in the heart of Clarkson. This home features hardwood floors, oversized windows, large principle rooms, and bright living areas that flood the space with natural light. Enjoy Three generous bedrooms, all with closets and picture windows, two bathrooms, and a fully finished basement that provides a versatile extra living space, perfect for a family room, home office, hobby room, or fitness studio with loads of extra storage. Set on a mature, private 60 ft x 125 ft lot, the beautifully, low-maintenance landscaped gardens with towering trees offer a peaceful outdoor oasis ideal for relaxation and entertaining. The property also boasts a detached 1.5 car garage, two private stone patios with an expansive private driveway with parking for up to 5 vehicles, ensuring ample space for family and guests. Located in the desirable Clarkson neighborhood, this home is only a 7 minute walk to the Clarkson GO station with express service to Union Station, making commuting downtown a breeze. You'll find top-rated schools, scenic parks, walking trails, vibrant shopping, diverse dining options, all nearby. ORC, Rattray Marsh & Metro are all only moments away. At 2004 Hartland Dr., you can embrace a lifestyle combining urban amenities, natural beauty, and a strong sense of community. Make this your new address and enjoy all the benefits of living in one of Mississauga's most sought-after areas! Available Starting December 1st. See Video Tour for more!
House for rent
C$3,400/mo
2004 Hartland Dr, Mississauga, ON L5J 1M6
3beds
Price may not include required fees and charges.
Singlefamily
Available now
-- Pets
Central air
In basement laundry
6 Parking spaces parking
Natural gas, forced air
What's special
- 5 hours |
- -- |
- -- |
Travel times
Looking to buy when your lease ends?
Consider a first-time homebuyer savings account designed to grow your down payment with up to a 6% match & 3.83% APY.
Facts & features
Interior
Bedrooms & bathrooms
- Bedrooms: 3
- Bathrooms: 2
- Full bathrooms: 2
Heating
- Natural Gas, Forced Air
Cooling
- Central Air
Appliances
- Included: Dryer, Washer
- Laundry: In Basement, In Unit, Laundry Room
Features
- Primary Bedroom - Main Floor
- Has basement: Yes
Video & virtual tour
Property
Parking
- Total spaces: 6
- Parking features: Private
- Details: Contact manager
Features
- Exterior features: Contact manager
Construction
Type & style
- Home type: SingleFamily
- Architectural style: Bungalow
- Property subtype: SingleFamily
Materials
- Roof: Asphalt
Utilities & green energy
- Utilities for property: Water
Community & HOA
Location
- Region: Mississauga
Financial & listing details
- Lease term: Contact For Details
Price history
Price history is unavailable.

