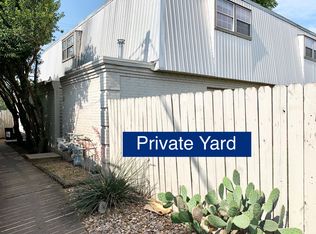PRICE REDUCTION!! Southeast Austin, off Riverside Dr. just minutes from downtown! 2 bedroom 2.5 bath unit in fourplex with a great layout and lots of space. Large living area with breakfast bar/passthrough to galley kitchen. Breakfast nook off of kitchen sits in bay window. Laundry room(includes washer/dryer!) and pantry next to kitchen. Half bath downstairs, so guests don't need to go to upper rooms. Twin primary suites, both with ensuite bath and walk-in closets. NEW vinyl-plank flooring upstairs (NO CARPET
). Off street parking lot with 2 spots for each of the four units. E. Riverside HEB just blocks away! Easy access to public transportation and only a few minutes from downtown. Pets negotiable with additional fees, but certain size/breeds of dogs are restricted. Tenants must carry renters insurance for duration of lease. Applicants must show gross household income 3x the rental amount, and have good past rental/ownership history (no late payments or broken leases). Vacant and ready for new tenants to make this their new home!
Apartment for rent
$1,395/mo
2004 Kirksey Dr APT B, Austin, TX 78741
2beds
1,023sqft
Price may not include required fees and charges.
Multifamily
Available now
-- Pets
Central air, electric
In unit laundry
2 Parking spaces parking
Electric, central
What's special
Great layoutNew vinyl-plank flooringOff street parking lotGalley kitchenWalk-in closetsEnsuite bathLaundry room
- 22 days
- on Zillow |
- -- |
- -- |
Travel times
Facts & features
Interior
Bedrooms & bathrooms
- Bedrooms: 2
- Bathrooms: 3
- Full bathrooms: 2
- 1/2 bathrooms: 1
Heating
- Electric, Central
Cooling
- Central Air, Electric
Appliances
- Included: Dishwasher, Disposal, Dryer, Range, Refrigerator, Stove, Washer
- Laundry: In Unit, Laundry Room, Main Level
Features
- 2 Primary Suites, Breakfast Bar, Interior Steps, Multi-level Floor Plan, Walk-In Closet(s)
Interior area
- Total interior livable area: 1,023 sqft
Property
Parking
- Total spaces: 2
- Parking features: Off Street, Parking Lot
- Details: Contact manager
Features
- Stories: 2
- Exterior features: Contact manager
- Has view: Yes
- View description: Contact manager
Construction
Type & style
- Home type: MultiFamily
- Property subtype: MultiFamily
Materials
- Roof: Composition
Condition
- Year built: 1984
Community & HOA
Location
- Region: Austin
Financial & listing details
- Lease term: Renewal Option
Price history
| Date | Event | Price |
|---|---|---|
| 8/13/2025 | Price change | $1,395-10%$1/sqft |
Source: Unlock MLS #1390250 | ||
| 7/26/2025 | Listed for rent | $1,550+34.8%$2/sqft |
Source: Unlock MLS #1390250 | ||
| 6/23/2017 | Listing removed | $1,150$1/sqft |
Source: Casa Dulce Realty #6301254 | ||
| 6/16/2017 | Listed for rent | $1,150$1/sqft |
Source: Casa Dulce Realty #6301254 | ||
Neighborhood: Pleasant Valley
There are 2 available units in this apartment building
![[object Object]](https://photos.zillowstatic.com/fp/46692b65a45dc025065169b3e9373a08-p_i.jpg)
