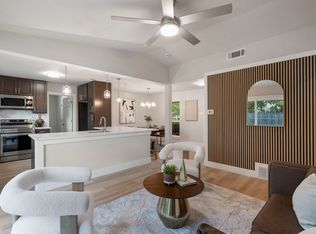Sold on 10/08/24
Price Unknown
2004 Milam Cir, Carrollton, TX 75006
4beds
1,635sqft
Single Family Residence
Built in 1965
8,189.28 Square Feet Lot
$364,800 Zestimate®
$--/sqft
$2,313 Estimated rent
Home value
$364,800
$328,000 - $405,000
$2,313/mo
Zestimate® history
Loading...
Owner options
Explore your selling options
What's special
This charming 4-bed, 2-bath home is ready for you to move right in and start making memories. Step inside to find a spacious Living and Dining Area with an abundance of natural light, perfect for relaxing or entertaining guests. The Kitchen is a true highlight, featuring modern appliances, ample counter space, and plenty of cabinets for all your culinary needs. Each of the four Bedrooms offers a cozy retreat with generous closet space and comfortable layouts. The Primary Suite boasts an en-suite Bathroom with tasteful finishes, providing a private oasis to unwind after a long day. Outside, you'll find a lush Backyard that's perfect for outdoor activities, gardening, or simply soaking up the Texas sunshine. The patio area is an ideal spot for BBQs or enjoying your morning coffee. Roof replaced in 2024. HVAC replaced in 2023 with a top-of-the-line Daikin unit. Located in a fantastic community close to parks, shopping, and dining just moments away, this home truly has it all.
Zillow last checked: 8 hours ago
Listing updated: June 19, 2025 at 07:12pm
Listed by:
Davis Scott 0674914 214-912-1291,
Compass RE Texas, LLC 682-226-6938,
Olga Reed 0758916 940-536-7259,
Compass RE Texas, LLC
Bought with:
Vince Tharp
HomeSmart
Source: NTREIS,MLS#: 20708016
Facts & features
Interior
Bedrooms & bathrooms
- Bedrooms: 4
- Bathrooms: 2
- Full bathrooms: 2
Primary bedroom
- Level: First
- Dimensions: 12 x 13
Bedroom
- Level: First
- Dimensions: 9 x 10
Bedroom
- Level: First
- Dimensions: 10 x 9
Bedroom
- Level: First
- Dimensions: 10 x 12
Dining room
- Level: First
- Dimensions: 15 x 10
Kitchen
- Level: First
- Dimensions: 15 x 10
Laundry
- Features: Utility Sink
- Level: First
- Dimensions: 14 x 6
Living room
- Level: First
- Dimensions: 14 x 15
Heating
- Central, Electric
Cooling
- Central Air, Ceiling Fan(s), Electric
Appliances
- Included: Dishwasher, Electric Oven, Disposal, Gas Range
- Laundry: Washer Hookup, Electric Dryer Hookup, Laundry in Utility Room
Features
- High Speed Internet, Kitchen Island, Open Floorplan
- Flooring: Carpet, Ceramic Tile, Laminate
- Windows: Window Coverings
- Has basement: No
- Has fireplace: No
Interior area
- Total interior livable area: 1,635 sqft
Property
Parking
- Total spaces: 2
- Parking features: Garage Faces Front, Garage, Garage Door Opener
- Attached garage spaces: 2
Features
- Levels: One
- Stories: 1
- Patio & porch: Covered, Patio
- Exterior features: Lighting, Rain Gutters, Storage
- Pool features: None
- Fencing: Wood
Lot
- Size: 8,189 sqft
- Features: Interior Lot, Landscaped, Subdivision
Details
- Parcel number: 14028500030110000
Construction
Type & style
- Home type: SingleFamily
- Architectural style: Ranch,Detached
- Property subtype: Single Family Residence
Materials
- Brick, Rock, Stone
- Foundation: Slab
- Roof: Composition
Condition
- Year built: 1965
Utilities & green energy
- Sewer: Public Sewer
- Water: Public
- Utilities for property: Sewer Available, Water Available
Green energy
- Energy efficient items: Appliances
Community & neighborhood
Security
- Security features: Smoke Detector(s)
Community
- Community features: Curbs, Sidewalks
Location
- Region: Carrollton
- Subdivision: Crosby Estates
Other
Other facts
- Listing terms: Cash,Conventional,FHA,VA Loan
Price history
| Date | Event | Price |
|---|---|---|
| 10/8/2024 | Sold | -- |
Source: NTREIS #20708016 | ||
| 9/18/2024 | Pending sale | $385,000$235/sqft |
Source: NTREIS #20708016 | ||
| 9/13/2024 | Contingent | $385,000$235/sqft |
Source: NTREIS #20708016 | ||
| 9/6/2024 | Price change | $385,000-2.5%$235/sqft |
Source: NTREIS #20708016 | ||
| 8/22/2024 | Listed for sale | $395,000+38.6%$242/sqft |
Source: NTREIS #20708016 | ||
Public tax history
| Year | Property taxes | Tax assessment |
|---|---|---|
| 2025 | $3,029 +1% | $365,820 |
| 2024 | $3,000 +7.3% | $365,820 +15% |
| 2023 | $2,796 -23% | $318,020 |
Find assessor info on the county website
Neighborhood: Rohton Park
Nearby schools
GreatSchools rating
- 6/10Mclaughlin Strickland Elementary SchoolGrades: PK-5Distance: 0.8 mi
- 6/10Perry Middle SchoolGrades: 6-8Distance: 0.7 mi
- 4/10Turner High SchoolGrades: 9-12Distance: 0.5 mi
Schools provided by the listing agent
- Elementary: Mclaughlin
- Middle: Perry
- High: Turner
- District: Carrollton-Farmers Branch ISD
Source: NTREIS. This data may not be complete. We recommend contacting the local school district to confirm school assignments for this home.
Get a cash offer in 3 minutes
Find out how much your home could sell for in as little as 3 minutes with a no-obligation cash offer.
Estimated market value
$364,800
Get a cash offer in 3 minutes
Find out how much your home could sell for in as little as 3 minutes with a no-obligation cash offer.
Estimated market value
$364,800
