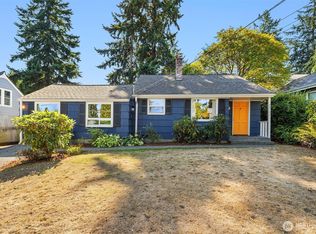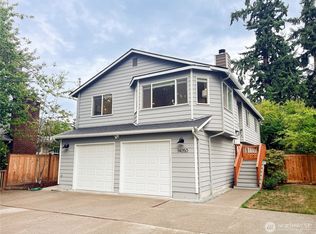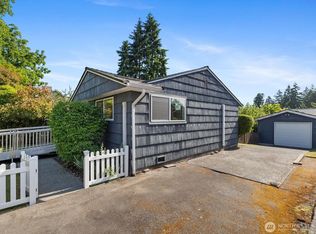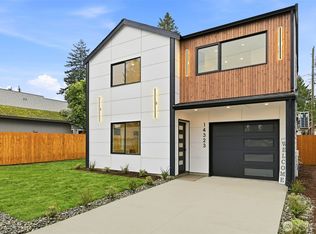Sold
Listed by:
Hyeyeon Sung,
Century 21 Real Estate Center,
Jaw Yueh Ding,
Century 21 Real Estate Center
Bought with: Skyline Properties, Inc.
$660,000
2004 N 143rd Street, Seattle, WA 98133
2beds
1,460sqft
Single Family Residence
Built in 1949
8,250.26 Square Feet Lot
$630,900 Zestimate®
$452/sqft
$3,153 Estimated rent
Home value
$630,900
$599,000 - $662,000
$3,153/mo
Zestimate® history
Loading...
Owner options
Explore your selling options
What's special
Expansive Lot & Sun-Drenched Rambler with Development Potential! Discover incredible opportunity in this charming, light-filled rambler nestled on a large, level, and rectangular lot—perfect for future redevelopment or a stunning remodel. The home boasts an exceptionally spacious living and dining room, ideal for modern living and entertaining. Enjoy abundant natural sunlight throughout the home. 8-year-old roof. The expansive lot offers endless possibilities for builders or those seeking a private oasis. Located just minutes from I-5 and the light rail station, with nearby parks and golf courses enhancing the lifestyle appeal. Whether you envision transforming the existing home or developing new, this property offers unmatched flexibility
Zillow last checked: 8 hours ago
Listing updated: August 08, 2025 at 04:03am
Offers reviewed: Jun 18
Listed by:
Hyeyeon Sung,
Century 21 Real Estate Center,
Jaw Yueh Ding,
Century 21 Real Estate Center
Bought with:
Rupali Chepuri, 22001642
Skyline Properties, Inc.
Source: NWMLS,MLS#: 2390518
Facts & features
Interior
Bedrooms & bathrooms
- Bedrooms: 2
- Bathrooms: 1
- Full bathrooms: 1
- Main level bathrooms: 1
- Main level bedrooms: 2
Primary bedroom
- Level: Main
Bedroom
- Level: Main
Bathroom full
- Level: Main
Dining room
- Level: Main
Entry hall
- Level: Main
Kitchen with eating space
- Level: Main
Living room
- Level: Main
Utility room
- Level: Main
Heating
- Fireplace, Forced Air, Natural Gas
Cooling
- None
Appliances
- Included: Refrigerator(s), Stove(s)/Range(s)
Features
- Dining Room
- Flooring: Vinyl, Carpet
- Windows: Double Pane/Storm Window
- Number of fireplaces: 1
- Fireplace features: Wood Burning, Main Level: 1, Fireplace
Interior area
- Total structure area: 1,460
- Total interior livable area: 1,460 sqft
Property
Parking
- Total spaces: 1
- Parking features: Attached Carport, Attached Garage
- Attached garage spaces: 1
- Has carport: Yes
Features
- Levels: One
- Stories: 1
- Entry location: Main
- Patio & porch: Double Pane/Storm Window, Dining Room, Fireplace
- Has view: Yes
- View description: Territorial
Lot
- Size: 8,250 sqft
- Features: Fenced-Fully
Details
- Parcel number: 6450302420
- Special conditions: Standard
Construction
Type & style
- Home type: SingleFamily
- Property subtype: Single Family Residence
Materials
- Brick, Cement Planked, Wood Products, Cement Plank
- Foundation: Poured Concrete
- Roof: Composition
Condition
- Year built: 1949
- Major remodel year: 1949
Utilities & green energy
- Electric: Company: Seattle City Light
- Sewer: Sewer Connected, Company: Seattle city public Utilities
- Water: Public, Company: Seattle city public Utilities
Community & neighborhood
Location
- Region: Seattle
- Subdivision: Haller Lake
Other
Other facts
- Listing terms: Cash Out,Conventional,FHA,VA Loan
- Cumulative days on market: 8 days
Price history
| Date | Event | Price |
|---|---|---|
| 7/28/2025 | Listing removed | $2,695$2/sqft |
Source: Zillow Rentals | ||
| 7/12/2025 | Listed for rent | $2,695$2/sqft |
Source: Zillow Rentals | ||
| 7/8/2025 | Sold | $660,000+4.8%$452/sqft |
Source: | ||
| 6/19/2025 | Pending sale | $630,000$432/sqft |
Source: | ||
| 6/12/2025 | Listed for sale | $630,000$432/sqft |
Source: | ||
Public tax history
| Year | Property taxes | Tax assessment |
|---|---|---|
| 2024 | $7,385 +18.2% | $700,000 +18.8% |
| 2023 | $6,250 +5.3% | $589,000 -5.8% |
| 2022 | $5,938 +4.4% | $625,000 +13.2% |
Find assessor info on the county website
Neighborhood: Haller Lake
Nearby schools
GreatSchools rating
- 7/10James Baldwin Elementary SchoolGrades: PK-5Distance: 1.3 mi
- 9/10Robert Eagle Staff Middle SchoolGrades: 6-8Distance: 2.6 mi
- 8/10Ingraham High SchoolGrades: 9-12Distance: 0.4 mi

Get pre-qualified for a loan
At Zillow Home Loans, we can pre-qualify you in as little as 5 minutes with no impact to your credit score.An equal housing lender. NMLS #10287.
Sell for more on Zillow
Get a free Zillow Showcase℠ listing and you could sell for .
$630,900
2% more+ $12,618
With Zillow Showcase(estimated)
$643,518


