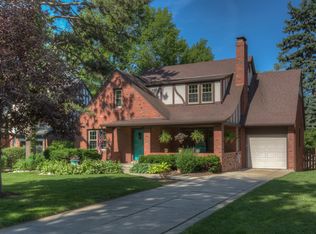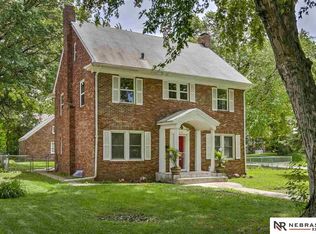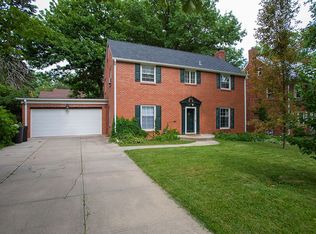Sold for $430,000 on 02/04/25
$430,000
2004 N 54th St, Omaha, NE 68104
4beds
2,051sqft
Single Family Residence
Built in 1932
6,969.6 Square Feet Lot
$440,300 Zestimate®
$210/sqft
$2,911 Estimated rent
Maximize your home sale
Get more eyes on your listing so you can sell faster and for more.
Home value
$440,300
$405,000 - $480,000
$2,911/mo
Zestimate® history
Loading...
Owner options
Explore your selling options
What's special
Prepare to be wowed with this completely updated historic charmer 1.5 story in Country Club. Open living room/dining /kitchen area on main and a primary suite on the second floor. Many built-ins including additional cabinets in the kitchen and primary suite which feature built in pull outs. Basement includes more built-ins along with gas fireplace with bedroom and updated bath. Recent new HVAC and Architectural Roof. Exterior includes a sprinkler system, privacy fence, paver patio, and a new heated and cooled outbuilding. Don't miss this one!
Zillow last checked: 8 hours ago
Listing updated: February 05, 2025 at 10:15am
Listed by:
Matthew Corbitt 402-598-7557,
BHHS Ambassador Real Estate
Bought with:
Lisa Bliss, 20180321
RE/MAX Results
Source: GPRMLS,MLS#: 22431383
Facts & features
Interior
Bedrooms & bathrooms
- Bedrooms: 4
- Bathrooms: 3
- Full bathrooms: 2
- 3/4 bathrooms: 1
- Main level bathrooms: 1
Primary bedroom
- Features: Wood Floor, Ceiling Fan(s)
- Level: Second
- Area: 385.33
- Dimensions: 22.67 x 17
Bedroom 2
- Features: Wood Floor
- Level: Main
- Area: 255
- Dimensions: 17 x 15
Bedroom 3
- Features: Wood Floor
- Level: Main
- Area: 190
- Dimensions: 12.67 x 15
Bedroom 4
- Features: Wall/Wall Carpeting
- Level: Basement
- Area: 190
- Dimensions: 12.67 x 15
Dining room
- Features: Wood Floor
- Level: Main
- Area: 195
- Dimensions: 13 x 15
Family room
- Features: Wood Floor, Fireplace
- Level: Basement
- Area: 336
- Dimensions: 21 x 16
Kitchen
- Features: Wood Floor
- Level: Main
- Area: 141.33
- Dimensions: 17.67 x 8
Living room
- Features: Wood Floor, Fireplace
- Level: Main
- Area: 516
- Dimensions: 28.67 x 18
Basement
- Area: 1002
Heating
- Natural Gas, Forced Air
Cooling
- Central Air
Appliances
- Included: Humidifier, Range, Refrigerator, Washer, Dishwasher, Dryer, Disposal, Microwave
Features
- Ceiling Fan(s)
- Flooring: Wood, Carpet, Marble
- Basement: Finished
- Number of fireplaces: 2
- Fireplace features: Family Room, Living Room, Gas Log
Interior area
- Total structure area: 2,051
- Total interior livable area: 2,051 sqft
- Finished area above ground: 1,506
- Finished area below ground: 545
Property
Parking
- Total spaces: 1
- Parking features: Attached, Extra Parking Slab
- Attached garage spaces: 1
- Has uncovered spaces: Yes
Features
- Levels: One and One Half
- Patio & porch: Porch, Patio
- Fencing: Wood,Full
Lot
- Size: 6,969 sqft
- Dimensions: 55 x 132
- Features: Up to 1/4 Acre., City Lot, Level
Details
- Additional structures: Outbuilding
- Parcel number: 0841780000
- Other equipment: Sump Pump
Construction
Type & style
- Home type: SingleFamily
- Property subtype: Single Family Residence
Materials
- Brick
- Foundation: Block
- Roof: Composition
Condition
- Not New and NOT a Model
- New construction: No
- Year built: 1932
Utilities & green energy
- Sewer: Public Sewer
- Water: Public
- Utilities for property: Cable Available, Electricity Available, Natural Gas Available, Water Available, Sewer Available
Community & neighborhood
Location
- Region: Omaha
- Subdivision: Country Club
Other
Other facts
- Listing terms: VA Loan,FHA,Conventional,Cash
- Ownership: Fee Simple
Price history
| Date | Event | Price |
|---|---|---|
| 2/4/2025 | Sold | $430,000-2.1%$210/sqft |
Source: | ||
| 1/14/2025 | Pending sale | $439,000$214/sqft |
Source: | ||
| 12/23/2024 | Listed for sale | $439,000$214/sqft |
Source: | ||
| 12/21/2024 | Listing removed | $439,000$214/sqft |
Source: BHHS broker feed #22418503 | ||
| 11/13/2024 | Price change | $439,000-2.2%$214/sqft |
Source: | ||
Public tax history
| Year | Property taxes | Tax assessment |
|---|---|---|
| 2024 | $4,811 -23.4% | $297,500 |
| 2023 | $6,277 +21.6% | $297,500 +23% |
| 2022 | $5,164 +0.9% | $241,900 |
Find assessor info on the county website
Neighborhood: Benson
Nearby schools
GreatSchools rating
- 3/10Rose Hill Elementary SchoolGrades: PK-5Distance: 0.4 mi
- 3/10Monroe Middle SchoolGrades: 6-8Distance: 0.7 mi
- 1/10Benson Magnet High SchoolGrades: 9-12Distance: 0.6 mi
Schools provided by the listing agent
- Elementary: Rosehill
- Middle: Monroe
- High: Benson
- District: Omaha
Source: GPRMLS. This data may not be complete. We recommend contacting the local school district to confirm school assignments for this home.

Get pre-qualified for a loan
At Zillow Home Loans, we can pre-qualify you in as little as 5 minutes with no impact to your credit score.An equal housing lender. NMLS #10287.


