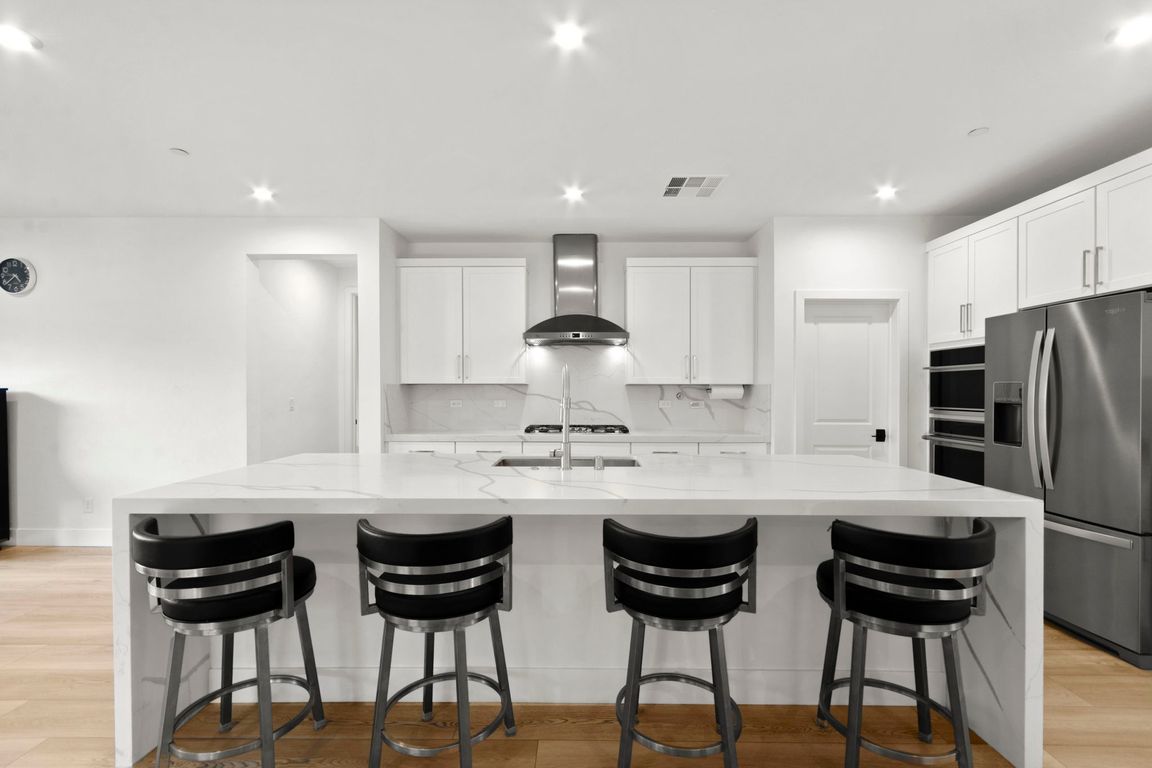Open: Sat 11am-2pm

ActivePrice cut: $33.1K (9/30)
$1,264,900
5beds
3,422sqft
2004 Peaceful Mesa Ct, Henderson, NV 89052
5beds
3,422sqft
Single family residence
Built in 2022
5,662 sqft
3 Attached garage spaces
$370 price/sqft
$125 monthly HOA fee
What's special
Tucked away at the end of a quiet cul-de-sac, this stunning home is a rare home in the Midnight Ridge community. This home features 5 bedrooms, including 2 downstairs secondary suites with bath and walk-in closets. Light wood-look vinyl plank flooring throughout the first floor leading to a grand staircase with ...
- 6 days |
- 298 |
- 14 |
Source: LVR,MLS#: 2723262 Originating MLS: Greater Las Vegas Association of Realtors Inc
Originating MLS: Greater Las Vegas Association of Realtors Inc
Travel times
Kitchen
Living Room
Primary Bedroom
Zillow last checked: 7 hours ago
Listing updated: 21 hours ago
Listed by:
Sam Cohen BS.0144984 (702)884-8276,
Huntington & Ellis, A Real Est
Source: LVR,MLS#: 2723262 Originating MLS: Greater Las Vegas Association of Realtors Inc
Originating MLS: Greater Las Vegas Association of Realtors Inc
Facts & features
Interior
Bedrooms & bathrooms
- Bedrooms: 5
- Bathrooms: 5
- Full bathrooms: 3
- 3/4 bathrooms: 1
- 1/2 bathrooms: 1
Primary bedroom
- Description: Balcony,Ceiling Fan,Ceiling Light,Custom Closet,Walk-In Closet(s)
- Dimensions: 15x20
Bedroom 2
- Description: Ceiling Light,Closet
- Dimensions: 11x15
Bedroom 3
- Description: Ceiling Fan,Closet
- Dimensions: 11x12
Kitchen
- Description: Island,Quartz Countertops,Stainless Steel Appliances,Walk-in Pantry
- Dimensions: 11x17
Living room
- Description: None
- Dimensions: 19x19
Loft
- Description: Ceiling Fan
- Dimensions: 15x19
Heating
- Central, Gas
Cooling
- Central Air, Electric
Appliances
- Included: Built-In Gas Oven, Double Oven, Disposal, Refrigerator
- Laundry: Gas Dryer Hookup, Upper Level
Features
- Bedroom on Main Level, Ceiling Fan(s), Window Treatments
- Flooring: Linoleum, Vinyl
- Windows: Drapes
- Has fireplace: No
Interior area
- Total structure area: 3,422
- Total interior livable area: 3,422 sqft
Video & virtual tour
Property
Parking
- Total spaces: 3
- Parking features: Attached, Garage, Open, Private, Tandem
- Attached garage spaces: 3
- Has uncovered spaces: Yes
Features
- Stories: 2
- Patio & porch: Covered, Patio
- Exterior features: Courtyard, Patio, Private Yard
- Fencing: Block,Back Yard
Lot
- Size: 5,662.8 Square Feet
- Features: Synthetic Grass, < 1/4 Acre
Details
- Parcel number: 17829813002
- Zoning description: Single Family
- Horse amenities: None
Construction
Type & style
- Home type: SingleFamily
- Architectural style: Two Story
- Property subtype: Single Family Residence
Materials
- Roof: Tile
Condition
- Resale
- Year built: 2022
Utilities & green energy
- Electric: Photovoltaics None
- Sewer: Public Sewer
- Water: Public
- Utilities for property: Underground Utilities
Community & HOA
Community
- Security: Gated Community
- Subdivision: Canyons At Macdonald Ranch - Parcel H
HOA
- Has HOA: Yes
- Amenities included: Gated
- HOA fee: $125 monthly
- HOA name: Midnight Ridge
- HOA phone: 702-933-7764
Location
- Region: Henderson
Financial & listing details
- Price per square foot: $370/sqft
- Tax assessed value: $1,096,131
- Annual tax amount: $11,075
- Date on market: 9/30/2025
- Listing agreement: Exclusive Right To Sell
- Listing terms: Cash,Conventional,VA Loan