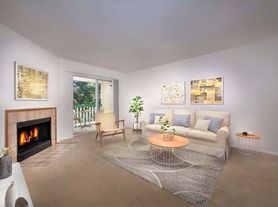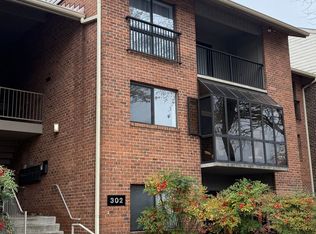Welcome to this beautifully renovated 2-bedroom, 2-bath condo updated and ready for its new tenant. This unit offers a luxurious lifestyle with brand-new quartz countertops, new cabinetry, new appliances, luxury vinyl plank flooring, completely updated bathrooms, and fresh paint throughout! Located just a short walk from both downtown Annapolis and the Annapolis Mall, you'll have easy access to shopping, dining, and entertainment. Community amenities include a clubhouse, swimming pool, party room, tennis courts, playground, and gym everything you need for comfortable, low-maintenance living. Landlord pays all condo fees.
Apartment for rent
Accepts Zillow applications
$2,450/mo
2004 Peggy Stewart Way UNIT 204, Annapolis, MD 21401
2beds
1,063sqft
Price may not include required fees and charges.
Apartment
Available now
Cats, dogs OK
Central air
In unit laundry
Off street parking
Forced air, heat pump
What's special
Swimming poolCompletely updated bathroomsParty roomNew appliancesBrand-new quartz countertopsNew cabinetryTennis courts
- 38 days |
- -- |
- -- |
Zillow last checked: 11 hours ago
Listing updated: December 17, 2025 at 09:37am
Travel times
Facts & features
Interior
Bedrooms & bathrooms
- Bedrooms: 2
- Bathrooms: 2
- Full bathrooms: 2
Heating
- Forced Air, Heat Pump
Cooling
- Central Air
Appliances
- Included: Dishwasher, Dryer, Microwave, Oven, Refrigerator, Washer
- Laundry: In Unit
Features
- Flooring: Hardwood, Tile
Interior area
- Total interior livable area: 1,063 sqft
Property
Parking
- Parking features: Off Street
- Details: Contact manager
Features
- Exterior features: Heating system: Forced Air, Tennis Court(s)
Details
- Parcel number: 0283490087920
Construction
Type & style
- Home type: Apartment
- Property subtype: Apartment
Building
Management
- Pets allowed: Yes
Community & HOA
Community
- Features: Clubhouse, Fitness Center, Playground, Pool, Tennis Court(s)
HOA
- Amenities included: Fitness Center, Pool, Tennis Court(s)
Location
- Region: Annapolis
Financial & listing details
- Lease term: 1 Year
Price history
| Date | Event | Price |
|---|---|---|
| 11/28/2025 | Price change | $2,450-5.8%$2/sqft |
Source: Zillow Rentals | ||
| 11/15/2025 | Listed for rent | $2,600$2/sqft |
Source: Zillow Rentals | ||
| 9/30/2025 | Sold | $305,000+1.7%$287/sqft |
Source: | ||
| 9/1/2025 | Pending sale | $299,900$282/sqft |
Source: | ||
| 8/29/2025 | Listed for sale | $299,900-4.8%$282/sqft |
Source: | ||
Neighborhood: 21401
Nearby schools
GreatSchools rating
- 8/10West Annapolis Elementary SchoolGrades: K-5Distance: 1 mi
- 5/10Wiley H. Bates Middle SchoolGrades: 6-8Distance: 1.8 mi
- 5/10Annapolis High SchoolGrades: 9-12Distance: 2.7 mi

