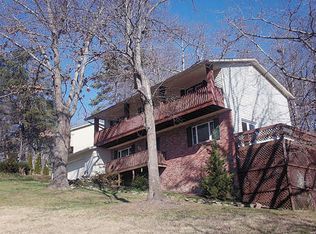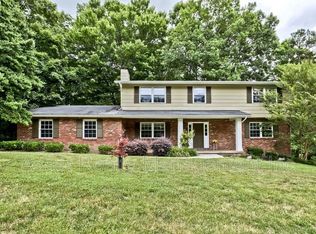Sold for $500,000
$500,000
2004 Plumb Ridge Rd, Knoxville, TN 37932
4beds
2,688sqft
Single Family Residence
Built in 1979
0.75 Acres Lot
$482,100 Zestimate®
$186/sqft
$2,749 Estimated rent
Home value
$482,100
$458,000 - $506,000
$2,749/mo
Zestimate® history
Loading...
Owner options
Explore your selling options
What's special
Discover the freedom of country-style living with city convenience in this beautiful home sitting on a spacious 0.75 acres private lot with NO HOA. Bring your RVs, boats, and dreams to life here. This property offers the space and flexibility you've been searching for. Step inside to a fully renovated kitchen, complete with brand new stainless steel appliances, modern cabinetry, and sleek finishes - perfect for cooking your favorite meals and gathering with loved ones. All bathrooms have been beautifully updated, giving the home a fresh and stylish feel throughout.
Enjoy your morning coffee on the expansive covered patio, host weekend BBQs, or unwind in the evenings under the stars with your favorite drink. With plenty of space for gardening, outdoor play, or future additions, this property truly feels like home. Plus, you're just minutes away from Hardin Valley schools, Turkey Creek shopping, and I-40 for easy commutes and errands. Come experience the freedom this beautiful home has to offer - it's ready to welcome you.
Zillow last checked: 8 hours ago
Listing updated: February 04, 2026 at 11:14am
Listed by:
Lisa Liang 865-816-9880,
Southland Realtors, Inc
Bought with:
Karista Garnes, 371897
NextDoor Network Keller Williams
Source: East Tennessee Realtors,MLS#: 1308455
Facts & features
Interior
Bedrooms & bathrooms
- Bedrooms: 4
- Bathrooms: 3
- Full bathrooms: 2
- 1/2 bathrooms: 1
Heating
- Central, Electric
Cooling
- Central Air, Ceiling Fan(s)
Appliances
- Included: Dishwasher, Disposal, Range, Refrigerator, Self Cleaning Oven
Features
- Kitchen Island, Pantry, Breakfast Bar, Eat-in Kitchen
- Flooring: Carpet, Vinyl, Tile
- Windows: Windows - Vinyl, ENERGY STAR Qualified Windows
- Basement: Walk-Out Access,Finished
- Number of fireplaces: 1
- Fireplace features: Wood Burning
Interior area
- Total structure area: 2,688
- Total interior livable area: 2,688 sqft
Property
Parking
- Total spaces: 2
- Parking features: Off Street, Garage Door Opener, Attached, Main Level
- Attached garage spaces: 2
Features
- Exterior features: Balcony
- Has view: Yes
- View description: Other, Country Setting, Trees/Woods
Lot
- Size: 0.75 Acres
- Dimensions: 100 x 329.16 x IRR
- Features: Private, Irregular Lot, Level, Rolling Slope
Details
- Parcel number: 104JD021
Construction
Type & style
- Home type: SingleFamily
- Architectural style: Colonial
- Property subtype: Single Family Residence
Materials
- Vinyl Siding, Brick, Block
Condition
- Year built: 1979
Utilities & green energy
- Sewer: Public Sewer
- Water: Public
Community & neighborhood
Security
- Security features: Smoke Detector(s)
Location
- Region: Knoxville
- Subdivision: Wood Creek West Unit 1
Price history
| Date | Event | Price |
|---|---|---|
| 2/4/2026 | Sold | $500,000+1%$186/sqft |
Source: | ||
| 1/5/2026 | Pending sale | $495,000$184/sqft |
Source: | ||
| 12/1/2025 | Price change | $495,000-0.8%$184/sqft |
Source: | ||
| 9/24/2025 | Price change | $498,850-0.2%$186/sqft |
Source: | ||
| 7/15/2025 | Listed for sale | $499,999-6.5%$186/sqft |
Source: | ||
Public tax history
| Year | Property taxes | Tax assessment |
|---|---|---|
| 2024 | $974 | $62,675 |
| 2023 | $974 | $62,675 |
| 2022 | $974 -4.9% | $62,675 +29.8% |
Find assessor info on the county website
Neighborhood: 37932
Nearby schools
GreatSchools rating
- 6/10Ball Camp Elementary SchoolGrades: PK-5Distance: 0.9 mi
- 7/10Hardin Valley Middle SchoolGrades: 6-8Distance: 2.7 mi
- 7/10Hardin Valley AcademyGrades: 9-12Distance: 2.7 mi
Schools provided by the listing agent
- Elementary: Ball Camp
- Middle: Hardin Valley
- High: Hardin Valley Academy
Source: East Tennessee Realtors. This data may not be complete. We recommend contacting the local school district to confirm school assignments for this home.
Get pre-qualified for a loan
At Zillow Home Loans, we can pre-qualify you in as little as 5 minutes with no impact to your credit score.An equal housing lender. NMLS #10287.

