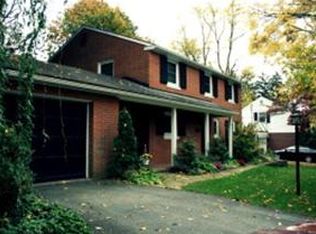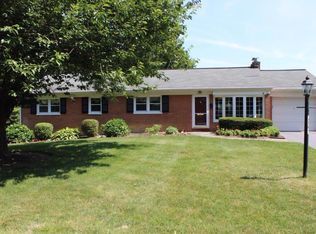Classic Wheatland Hills updated two-story*dead-end non-thru street location*mature trees with private setting*enclosed side porch with coal stove-built in cabinetry/bookshelves*30x15 vaulted and skylit family room addition with laminate flooring 1994*15x12 deck off family room*French doors LR to FR*kitchen remodel designed for cooks approx 10 years ago by Kitchen Designs with custom storage in all cabinets-granite countertops-tile backsplash-updated appliances-Bosch dishwasher-cabinetry wraps around to adjacent family room*hardwood floors throughout under carpet first floor-pine floors under second floor carpeting-exposed flooring in foyer and 2nd floor closets*replacement windows 2007-driveway 2014-skylights in family room 2014-family room rubber roof 2017-updated 200 AMP electric*updated main bath with raised height vanity*radon mitigated*double-wide driveway for extra parking*Belgian blocks in backyard from Lancaster City streets that originally came to Lancaster on ships from Europe in the 1700's.
This property is off market, which means it's not currently listed for sale or rent on Zillow. This may be different from what's available on other websites or public sources.


