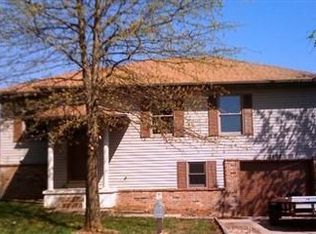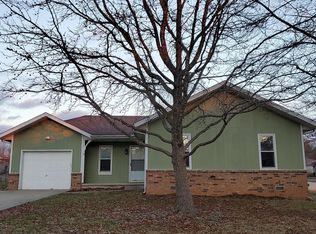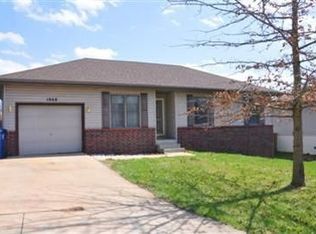Closed
Price Unknown
2004 S 16th Street, Ozark, MO 65721
3beds
0baths
1,525sqft
Single Family Residence
Built in 1992
0.69 Acres Lot
$223,900 Zestimate®
$--/sqft
$1,368 Estimated rent
Home value
$223,900
$204,000 - $246,000
$1,368/mo
Zestimate® history
Loading...
Owner options
Explore your selling options
What's special
Welcome home! This beautifully renovated 3-bedroom, 1-bath home is move-in ready and priced to sell. Enjoy recent updates throughout, including fresh paint, new carpet, gleaming granite countertops, a new roof and brand-new appliances. The spacious basement offers a fantastic great room, perfect for entertaining, and an additional den that could easily serve as a fourth bedroom. Step outside to a large backyard shaded by mature trees, a relaxing covered front porch, and a deck ideal for summer barbecues. Located in a peaceful neighborhood with excellent schools and convenient highway access, this home is perfect for first-time homebuyers or young families seeking a comfortable and convenient lifestyle. Broker is owner.
Zillow last checked: 8 hours ago
Listing updated: August 07, 2025 at 05:24pm
Listed by:
Cory Roebuck 417-765-0009,
Roebuck Real Estate
Bought with:
Renea Frizzell, 2018006177
Home Sweet Home Realty & Associates, LLC
Source: SOMOMLS,MLS#: 60296569
Facts & features
Interior
Bedrooms & bathrooms
- Bedrooms: 3
- Bathrooms: 0
Heating
- Forced Air, Central, Natural Gas
Cooling
- Central Air, Ceiling Fan(s)
Appliances
- Included: Dishwasher, Gas Water Heater, Free-Standing Electric Oven, Microwave, Disposal
- Laundry: In Basement, W/D Hookup
Features
- Granite Counters
- Flooring: Carpet, Vinyl, Tile, Hardwood
- Doors: Storm Door(s)
- Windows: Double Pane Windows
- Basement: Concrete,Finished,Partial
- Attic: Access Only:No Stairs
- Has fireplace: No
Interior area
- Total structure area: 1,525
- Total interior livable area: 1,525 sqft
- Finished area above ground: 1,008
- Finished area below ground: 517
Property
Parking
- Total spaces: 1
- Parking features: Driveway, On Street, Garage Faces Front
- Attached garage spaces: 1
- Has uncovered spaces: Yes
Features
- Levels: One
- Stories: 1
- Patio & porch: Deck, Front Porch
- Exterior features: Rain Gutters
- Fencing: Partial,Chain Link
Lot
- Size: 0.69 Acres
- Dimensions: 70 x 143
Details
- Parcel number: 110834001001069000
Construction
Type & style
- Home type: SingleFamily
- Architectural style: Split Level
- Property subtype: Single Family Residence
Materials
- Vinyl Siding
- Foundation: Brick/Mortar, Poured Concrete
- Roof: Composition
Condition
- Year built: 1992
Utilities & green energy
- Sewer: Public Sewer
- Water: Public
Community & neighborhood
Security
- Security features: Smoke Detector(s)
Location
- Region: Ozark
- Subdivision: Oak Hill Estates
Other
Other facts
- Road surface type: Asphalt, Concrete
Price history
| Date | Event | Price |
|---|---|---|
| 8/7/2025 | Sold | -- |
Source: | ||
| 6/14/2025 | Pending sale | $219,000$144/sqft |
Source: | ||
| 6/9/2025 | Listed for sale | $219,000$144/sqft |
Source: | ||
Public tax history
| Year | Property taxes | Tax assessment |
|---|---|---|
| 2024 | $1,262 +0.1% | $20,160 |
| 2023 | $1,260 +10.2% | $20,160 +10.4% |
| 2022 | $1,144 | $18,260 |
Find assessor info on the county website
Neighborhood: 65721
Nearby schools
GreatSchools rating
- 8/10South Elementary SchoolGrades: K-4Distance: 0.4 mi
- 6/10Ozark Jr. High SchoolGrades: 8-9Distance: 2 mi
- 8/10Ozark High SchoolGrades: 9-12Distance: 2.3 mi
Schools provided by the listing agent
- Elementary: OZ South
- Middle: Ozark
- High: Ozark
Source: SOMOMLS. This data may not be complete. We recommend contacting the local school district to confirm school assignments for this home.


