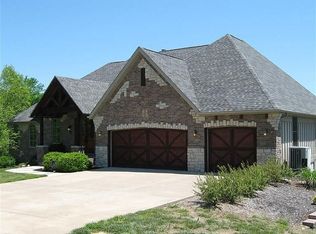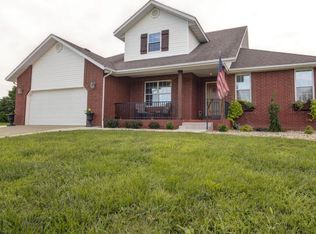Closed
Price Unknown
2004 S 22nd Avenue, Ozark, MO 65721
4beds
2,002sqft
Single Family Residence
Built in 2003
2.23 Acres Lot
$379,800 Zestimate®
$--/sqft
$2,090 Estimated rent
Home value
$379,800
$346,000 - $418,000
$2,090/mo
Zestimate® history
Loading...
Owner options
Explore your selling options
What's special
This wonderful home on just over 2 acres with lovely grove of trees, a wet weather spring & the beauty of the Ozark rolling hills is ready for new owners to enjoy! The home features 4 bedrooms (4th non-conforming) a spacious living room with wood burning fireplace, a great kitchen with both island seating & generous dining area is all designed to be a cozy & comfy retreat. The bedrooms are roomy & the master suite is of a generous size. When you step into the Master Bath you'll be greet by the modern farmhouse elements & updates including a lovely soaker tub, seperate step in shower & lots of counter space. The master also features a large full wall of closets in the bedroom & an additional large closet in the bath! The 4th bedroom is off a short hall & also has a new bath with step-in shower. The garage has been tastefully & carefully converted into the 4th bedroom or bonus room depending on the new owners needs & a large John Deere room. There is an additional 2 car detached garage in a convenient location for the home. The kitchen has a large amount of cabinets with a center eat-at island & also a walk-in pantry with shelving. Adjacent is the laundry and access to the John Deere room for convenience.The back yard has room for a garden and is partially fenced. Whether relaxing on the rear deck while grilling dinner or unwinding on the front porch/deck you'll enjoy the serene views of hillsides & a lovely picnic & fire-pit area in the grove of trees. This home calls out for you to come home, unwind and enjoy the peacefulness that surrounds. Make plans today to view this property & learn how to make it your own!
Zillow last checked: 8 hours ago
Listing updated: August 13, 2024 at 03:01pm
Listed by:
Joseph L Bex 417-413-6336,
AMAX Real Estate
Bought with:
Gerald A Phillips, 2022024388
Keller Williams
Source: SOMOMLS,MLS#: 60267414
Facts & features
Interior
Bedrooms & bathrooms
- Bedrooms: 4
- Bathrooms: 3
- Full bathrooms: 3
Primary bedroom
- Area: 217.14
- Dimensions: 15.4 x 14.1
Bedroom 2
- Area: 131.08
- Dimensions: 11.6 x 11.3
Bedroom 3
- Area: 124.3
- Dimensions: 11 x 11.3
Bedroom 4
- Description: Non-conforming (no closet)
- Area: 141.44
- Dimensions: 10.4 x 13.6
Primary bathroom
- Area: 80.94
- Dimensions: 7.1 x 11.4
Bathroom full
- Area: 46.4
- Dimensions: 8 x 5.8
Bathroom full
- Area: 60.04
- Dimensions: 7.9 x 7.6
Kitchen
- Description: Kitchen & Dining
- Area: 294.3
- Dimensions: 21.8 x 13.5
Laundry
- Area: 63.5
- Dimensions: 12.7 x 5
Living room
- Area: 367.74
- Dimensions: 16.2 x 22.7
Heating
- Central, Fireplace(s), Forced Air, Electric
Cooling
- Attic Fan, Ceiling Fan(s), Central Air, Wall Unit(s)
Appliances
- Included: Electric Cooktop, Dishwasher, Disposal, Microwave, Built-In Electric Oven
- Laundry: Main Level, W/D Hookup
Features
- Marble Counters, High Speed Internet, Laminate Counters, Soaking Tub, Vaulted Ceiling(s), Walk-in Shower
- Flooring: Carpet
- Windows: Blinds, Double Pane Windows
- Has basement: No
- Attic: Pull Down Stairs
- Has fireplace: Yes
- Fireplace features: Double Sided, Living Room
Interior area
- Total structure area: 2,229
- Total interior livable area: 2,002 sqft
- Finished area above ground: 2,002
- Finished area below ground: 0
Property
Parking
- Total spaces: 2
- Parking features: Driveway, Garage Faces Side, Gravel
- Garage spaces: 2
- Has uncovered spaces: Yes
Features
- Levels: One
- Stories: 1
- Patio & porch: Covered, Rear Porch
- Exterior features: Drought Tolerant Spc, Garden, Rain Gutters
- Fencing: Picket,Privacy
- Has view: Yes
- View description: Panoramic
- Waterfront features: Wet Weather Creek
Lot
- Size: 2.23 Acres
- Features: Acreage, Dead End Street, Secluded, Sloped
Details
- Parcel number: 110736000000009009
Construction
Type & style
- Home type: SingleFamily
- Architectural style: Traditional
- Property subtype: Single Family Residence
Materials
- Vinyl Siding
- Foundation: Brick/Mortar, Poured Concrete
- Roof: Asphalt,Shingle
Condition
- Year built: 2003
Utilities & green energy
- Sewer: Private Sewer
- Water: Private
- Utilities for property: Cable Available
Community & neighborhood
Location
- Region: Ozark
- Subdivision: Rolling Hills
Other
Other facts
- Listing terms: Cash,Conventional,FHA,VA Loan
- Road surface type: Gravel, Asphalt
Price history
| Date | Event | Price |
|---|---|---|
| 6/17/2024 | Sold | -- |
Source: | ||
| 5/9/2024 | Pending sale | $365,000$182/sqft |
Source: | ||
| 5/3/2024 | Listed for sale | $365,000+58.8%$182/sqft |
Source: | ||
| 7/26/2020 | Listing removed | $229,900$115/sqft |
Source: Century21 Peterson Real Estate #60165635 | ||
| 6/24/2020 | Pending sale | $229,900$115/sqft |
Source: Century21 Peterson Real Estate #60165635 | ||
Public tax history
| Year | Property taxes | Tax assessment |
|---|---|---|
| 2024 | $1,824 +0.1% | $30,460 |
| 2023 | $1,822 +3.1% | $30,460 +3.3% |
| 2022 | $1,766 | $29,490 |
Find assessor info on the county website
Neighborhood: 65721
Nearby schools
GreatSchools rating
- 9/10East Elementary SchoolGrades: K-4Distance: 0.7 mi
- 6/10Ozark Jr. High SchoolGrades: 8-9Distance: 2.6 mi
- 8/10Ozark High SchoolGrades: 9-12Distance: 3 mi
Schools provided by the listing agent
- Elementary: OZ East
- Middle: Ozark
- High: Ozark
Source: SOMOMLS. This data may not be complete. We recommend contacting the local school district to confirm school assignments for this home.

