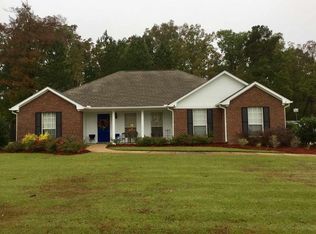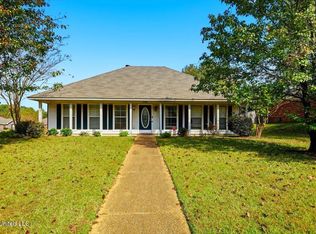Closed
Price Unknown
2004 S Cobblestone Cv, Brandon, MS 39042
3beds
1,655sqft
Residential, Single Family Residence
Built in 2002
0.64 Acres Lot
$260,200 Zestimate®
$--/sqft
$1,959 Estimated rent
Home value
$260,200
$239,000 - $284,000
$1,959/mo
Zestimate® history
Loading...
Owner options
Explore your selling options
What's special
Welcome to this charming 3-bedroom, 2-bath home in the sought-after Stonehenge neighborhood! Located on a quiet street in a well-established area, this 1,655 sq ft home offers the perfect mix of comfort, flexibility, and convenience—just minutes from everything Brandon, Flowood, and Pearl have to offer.
Step inside to a light-filled living space with a cozy fireplace and plenty of room to relax or entertain. The kitchen is bright and airy, with generous cabinet space and a lovely view overlooking the private, wooded backyard—ideal for enjoying your morning coffee or evening meal.
The primary suite features two separate closets and a private bath, creating your own peaceful retreat. Two additional bedrooms are well-sized, and the bonus flex room offers endless possibilities—use it as a home office, playroom, craft room, or workout space.
Best of all, this home comes move-in ready with the washer, dryer, and kitchen refrigerator included!
✨ Highlights:
1,655 sq ft | 3 Bedrooms | 2 Baths
Primary suite with TWO closets
Bright, airy kitchen with backyard view
Versatile flex room for work or play
Private backyard with no neighbors behind
Washer, dryer, and refrigerator included
Convenient to schools, shopping, dining, and more
📍 Don't miss your chance to own this comfortable and well-maintained home in the heart of Brandon. Schedule your private showing today!
Zillow last checked: 8 hours ago
Listing updated: July 02, 2025 at 03:09pm
Listed by:
Kimberly N Miles 601-937-9877,
NextHome Realty Experience
Bought with:
Whitnee Roberts, S54308
Havard Real Estate Group, LLC
Source: MLS United,MLS#: 4115032
Facts & features
Interior
Bedrooms & bathrooms
- Bedrooms: 3
- Bathrooms: 2
- Full bathrooms: 2
Heating
- Central
Cooling
- Ceiling Fan(s), Central Air, Gas
Appliances
- Included: Dishwasher, Disposal, Free-Standing Electric Range, Gas Water Heater, Microwave, Refrigerator, Stainless Steel Appliance(s), Washer/Dryer
- Laundry: Laundry Room, Sink, Washer Hookup
Features
- Eat-in Kitchen, His and Hers Closets, Pantry, Storage, Double Vanity
- Flooring: Laminate, Tile
- Doors: Fiberglass
- Windows: Double Pane Windows
- Has fireplace: Yes
- Fireplace features: Den
Interior area
- Total structure area: 1,655
- Total interior livable area: 1,655 sqft
Property
Parking
- Total spaces: 2
- Parking features: Attached, Garage Door Opener, Direct Access, Concrete
- Attached garage spaces: 2
Features
- Levels: One
- Stories: 1
- Patio & porch: Rear Porch, Slab
- Exterior features: Private Yard
- Fencing: Back Yard,Fenced
Lot
- Size: 0.64 Acres
Details
- Parcel number: H09m00001200210
Construction
Type & style
- Home type: SingleFamily
- Architectural style: Traditional
- Property subtype: Residential, Single Family Residence
Materials
- Brick
- Foundation: Slab
- Roof: Shingle
Condition
- New construction: No
- Year built: 2002
Utilities & green energy
- Sewer: Public Sewer
- Water: Public
- Utilities for property: Electricity Connected, Natural Gas Connected, Natural Gas Not Available, Water Connected
Community & neighborhood
Security
- Security features: Fire Alarm
Location
- Region: Brandon
- Subdivision: Stonehedge
Price history
| Date | Event | Price |
|---|---|---|
| 7/2/2025 | Sold | -- |
Source: MLS United #4115032 | ||
| 6/7/2025 | Pending sale | $263,500$159/sqft |
Source: MLS United #4115032 | ||
| 6/2/2025 | Listed for sale | $263,500+42.4%$159/sqft |
Source: MLS United #4115032 | ||
| 3/24/2021 | Listing removed | -- |
Source: Owner | ||
| 8/6/2019 | Listing removed | $185,000$112/sqft |
Source: Owner | ||
Public tax history
| Year | Property taxes | Tax assessment |
|---|---|---|
| 2024 | $1,838 +5.9% | $16,384 +5% |
| 2023 | $1,736 +1.4% | $15,597 |
| 2022 | $1,712 | $15,597 |
Find assessor info on the county website
Neighborhood: 39042
Nearby schools
GreatSchools rating
- 10/10Rouse Elementary SchoolGrades: PK-1Distance: 2.5 mi
- 8/10Brandon Middle SchoolGrades: 6-8Distance: 4 mi
- 9/10Brandon High SchoolGrades: 9-12Distance: 6 mi
Schools provided by the listing agent
- Elementary: Brandon
- Middle: Brandon
- High: Brandon
Source: MLS United. This data may not be complete. We recommend contacting the local school district to confirm school assignments for this home.

