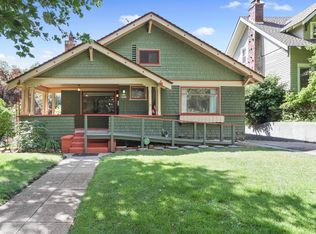Closed
$650,000
2004 S Oneida Pl, Spokane, WA 99203
4beds
--baths
3,210sqft
Single Family Residence
Built in 1910
5,662.8 Square Feet Lot
$664,900 Zestimate®
$202/sqft
$2,876 Estimated rent
Home value
$664,900
$612,000 - $725,000
$2,876/mo
Zestimate® history
Loading...
Owner options
Explore your selling options
What's special
Welcome to this stately home sitting proudly on one of Spokane’s premier South Hill streets, ready for you to add your personal touch. The main floor welcomes you with a formal entry and grand staircase, soaring box-beam ceilings, original hardwood floors, and built-ins throughout. In addition to the formal living and dining rooms, the main floor also offers french doors leading out to the back deck, formal study, an eat-in kitchen nook and powder bathroom. Upstairs you will find 3 generously sized bedrooms, 1 bathroom, laundry room and additional office space that has potential to be the ensuite bathroom for the primary bedroom. The finished walk-out basement includes a family room, ¾ bathroom and additional bedroom with egress. Outside, mature plantings and 1 car garage with alley access provide beauty and function. Can you see the potential? Don’t miss the opportunity to make this home your own!
Zillow last checked: 8 hours ago
Listing updated: September 11, 2024 at 08:01am
Listed by:
Desiree Renshaw 208-447-8140,
eXp Realty, LLC,
Sasha May 509-710-9263,
eXp Realty, LLC
Source: SMLS,MLS#: 202419891
Facts & features
Interior
Bedrooms & bathrooms
- Bedrooms: 4
Basement
- Level: Basement
First floor
- Level: First
- Area: 1272 Square Feet
Other
- Level: Second
- Area: 892 Square Feet
Heating
- Natural Gas
Appliances
- Included: Range, Dishwasher, Refrigerator, Disposal, Microwave, Washer, Dryer
Features
- Flooring: Wood
- Basement: Full,Partially Finished,Daylight,Rec/Family Area,Walk-Out Access,Workshop
- Number of fireplaces: 1
- Fireplace features: Wood Burning
Interior area
- Total structure area: 3,210
- Total interior livable area: 3,210 sqft
Property
Parking
- Total spaces: 2
- Parking features: Detached, Carport, Off Site, Alley Access
- Garage spaces: 1
- Carport spaces: 1
- Covered spaces: 2
Features
- Levels: Two
- Stories: 2
- Fencing: Fenced Yard
Lot
- Size: 5,662 sqft
- Features: Sprinkler - Automatic
Details
- Parcel number: 35301.2209
Construction
Type & style
- Home type: SingleFamily
- Architectural style: Craftsman
- Property subtype: Single Family Residence
Materials
- Brick, Wood Siding
- Roof: Composition
Condition
- New construction: No
- Year built: 1910
Community & neighborhood
Location
- Region: Spokane
Other
Other facts
- Listing terms: FHA,VA Loan,Conventional,Cash
- Road surface type: Paved
Price history
| Date | Event | Price |
|---|---|---|
| 9/6/2024 | Sold | $650,000-3.7%$202/sqft |
Source: | ||
| 7/19/2024 | Pending sale | $675,000$210/sqft |
Source: | ||
| 7/17/2024 | Listed for sale | $675,000+156.7%$210/sqft |
Source: | ||
| 3/30/1999 | Sold | $263,000+1.2%$82/sqft |
Source: Public Record | ||
| 10/24/1997 | Sold | $260,000$81/sqft |
Source: Public Record | ||
Public tax history
| Year | Property taxes | Tax assessment |
|---|---|---|
| 2024 | $7,169 -0.6% | $723,500 -3% |
| 2023 | $7,214 +4.5% | $745,600 +5.5% |
| 2022 | $6,904 +22.8% | $706,800 +28.6% |
Find assessor info on the county website
Neighborhood: Manito-Cannon Hill
Nearby schools
GreatSchools rating
- 5/10Roosevelt Elementary SchoolGrades: PK-6Distance: 0.4 mi
- 7/10Sacajawea Middle SchoolGrades: 7-8Distance: 1.1 mi
- 8/10Lewis & Clark High SchoolGrades: 9-12Distance: 1 mi
Schools provided by the listing agent
- Elementary: Roosevelt
- Middle: Sacajawea
- High: Lewis & Clark
- District: Spokane Dist 81
Source: SMLS. This data may not be complete. We recommend contacting the local school district to confirm school assignments for this home.

Get pre-qualified for a loan
At Zillow Home Loans, we can pre-qualify you in as little as 5 minutes with no impact to your credit score.An equal housing lender. NMLS #10287.
Sell for more on Zillow
Get a free Zillow Showcase℠ listing and you could sell for .
$664,900
2% more+ $13,298
With Zillow Showcase(estimated)
$678,198