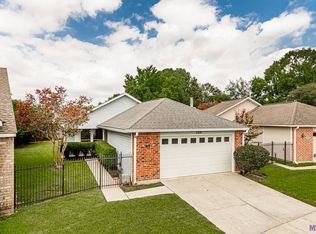Sold
Price Unknown
2004 Spring Ridge Ave, Baton Rouge, LA 70816
2beds
1,127sqft
Single Family Residence, Residential
Built in 1984
6,534 Square Feet Lot
$196,700 Zestimate®
$--/sqft
$1,136 Estimated rent
Home value
$196,700
$185,000 - $210,000
$1,136/mo
Zestimate® history
Loading...
Owner options
Explore your selling options
What's special
Welcome to this charming 2 Bedroom, 2 Bath home located conveniently off Millerville Rd. near I-12. Such a great location just minutes away from shopping, dining, grocery and other daily needs! This semi-open floor plan includes an oversized living room with a beamed cathedral ceiling and corner fireplace. The adjoining dining room offers space for a large dining table or an office area. The kitchen features granite counters and stainless appliances including refrigerator that remains. The primary bedroom has 2 closets and features a private en-suite bathroom. The second bedroom and full bath are on the opposite side of the home for privacy. Beautiful wood laminate flooring is found throughout the living area and bedrooms – no carpet! The fully fenced yard is spacious and a covered patio offers plenty of room for comfortable seating. NEW ROOF installed in 2025 for your peace of mind and low insurance premiums. Washer and dryer also remain for your convenience. Home qualifies for 100% financing with Rural Development loan and possibly closing cost assistance. Located in Flood Zone X.
Zillow last checked: 8 hours ago
Listing updated: July 29, 2025 at 12:12pm
Listed by:
Stephanie Junca,
RE/MAX Professional
Bought with:
James Bares, 0995684441
Blackstone Partners LLC
Source: ROAM MLS,MLS#: 2025011629
Facts & features
Interior
Bedrooms & bathrooms
- Bedrooms: 2
- Bathrooms: 2
- Full bathrooms: 2
Primary bedroom
- Features: En Suite Bath, 2 Closets or More, Ceiling Fan(s), Walk-In Closet(s), Master Downstairs
- Level: First
Bedroom 1
- Level: First
- Area: 179.4
- Width: 13
Primary bathroom
- Features: Walk-In Closet(s), Shower Combo
Dining room
- Level: First
- Area: 99.51
Kitchen
- Features: Granite Counters, Pantry
- Level: First
- Area: 89
- Length: 10
Living room
- Level: First
- Area: 239.4
- Length: 18
Heating
- Central
Cooling
- Central Air, Ceiling Fan(s)
Appliances
- Included: Dryer, Washer, Electric Cooktop, Dishwasher, Microwave, Range/Oven, Refrigerator, Stainless Steel Appliance(s)
- Laundry: Electric Dryer Hookup, Washer Hookup, Inside
Features
- Ceiling 9'+, Beamed Ceilings, Vaulted Ceiling(s)
- Number of fireplaces: 1
- Fireplace features: Wood Burning Stove
Interior area
- Total structure area: 1,735
- Total interior livable area: 1,127 sqft
Property
Parking
- Total spaces: 2
- Parking features: 2 Cars Park, Garage
- Has garage: Yes
Features
- Stories: 1
- Patio & porch: Covered, Porch
Lot
- Size: 6,534 sqft
- Dimensions: 74 x 147 x 34 x 119
Details
- Additional structures: Storage
- Special conditions: Standard
Construction
Type & style
- Home type: SingleFamily
- Architectural style: Traditional
- Property subtype: Single Family Residence, Residential
Materials
- Vinyl Siding, Frame
- Foundation: Slab
- Roof: Shingle
Condition
- New construction: No
- Year built: 1984
Utilities & green energy
- Gas: Entergy
- Sewer: Public Sewer
- Water: Public
- Utilities for property: Cable Connected
Community & neighborhood
Location
- Region: Baton Rouge
- Subdivision: Country Ridge
Other
Other facts
- Listing terms: Cash,Conventional,FMHA/Rural Dev,VA Loan
Price history
| Date | Event | Price |
|---|---|---|
| 7/29/2025 | Sold | -- |
Source: | ||
| 6/29/2025 | Pending sale | $200,000$177/sqft |
Source: | ||
| 6/20/2025 | Listed for sale | $200,000$177/sqft |
Source: | ||
Public tax history
Tax history is unavailable.
Neighborhood: Fairwood
Nearby schools
GreatSchools rating
- 8/10Twin Oaks Elementary SchoolGrades: PK-5Distance: 0.9 mi
- 4/10Southeast Middle SchoolGrades: 6-8Distance: 1 mi
- 2/10Broadmoor Senior High SchoolGrades: 9-12Distance: 3 mi
Schools provided by the listing agent
- District: East Baton Rouge
Source: ROAM MLS. This data may not be complete. We recommend contacting the local school district to confirm school assignments for this home.
Sell for more on Zillow
Get a Zillow Showcase℠ listing at no additional cost and you could sell for .
$196,700
2% more+$3,934
With Zillow Showcase(estimated)$200,634
