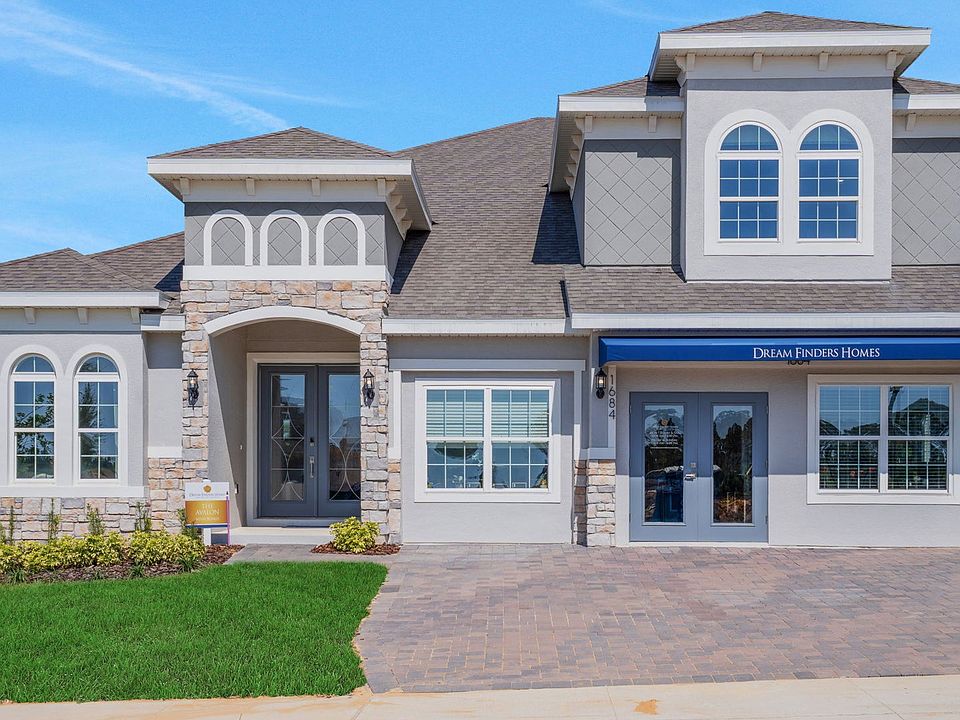One or more photo(s) has been virtually staged. Sample Images The Elm floorplan offers a spacious two-story design, featuring 4 bedrooms, 2.5 bathrooms, and a convenient two-car garage. The main floor includes a generous family room, dining area, and the owner's suite complete with a private bath and walk-in closet, along with a covered patio for outdoor relaxation. The second level provides additional bedrooms and a shared bathroom, ensuring ample space for family or guests.
Pending
$517,194
2004 Sunshine Peak Dr, Minneola, FL 34715
4beds
1,884sqft
Single Family Residence
Built in 2025
8,000 Square Feet Lot
$516,500 Zestimate®
$275/sqft
$8/mo HOA
- 91 days
- on Zillow |
- 59 |
- 0 |
Zillow last checked: 7 hours ago
Listing updated: August 19, 2025 at 03:35pm
Listing Provided by:
Nancy Pruitt, PA 352-552-7574,
OLYMPUS EXECUTIVE REALTY INC
Source: Stellar MLS,MLS#: G5097392 Originating MLS: Orlando Regional
Originating MLS: Orlando Regional

Travel times
Schedule tour
Select your preferred tour type — either in-person or real-time video tour — then discuss available options with the builder representative you're connected with.
Facts & features
Interior
Bedrooms & bathrooms
- Bedrooms: 4
- Bathrooms: 3
- Full bathrooms: 2
- 1/2 bathrooms: 1
Rooms
- Room types: Family Room
Primary bedroom
- Features: En Suite Bathroom, Walk-In Closet(s)
- Level: First
- Area: 192 Square Feet
- Dimensions: 12.8x15
Bedroom 2
- Features: Built-in Closet
- Level: Second
- Area: 128 Square Feet
- Dimensions: 12.8x10
Bedroom 3
- Features: Built-in Closet
- Level: Second
- Area: 122.72 Square Feet
- Dimensions: 11.8x10.4
Bedroom 4
- Features: Built-in Closet
- Level: Second
- Area: 119.18 Square Feet
- Dimensions: 11.8x10.1
Primary bathroom
- Features: Dual Sinks, Shower No Tub, Water Closet/Priv Toilet
- Level: First
- Area: 72 Square Feet
- Dimensions: 12x6
Dining room
- Level: First
- Area: 156 Square Feet
- Dimensions: 15.6x10
Kitchen
- Level: First
- Area: 165 Square Feet
- Dimensions: 15x11
Living room
- Level: First
- Area: 230.88 Square Feet
- Dimensions: 15.6x14.8
Heating
- Electric
Cooling
- Central Air
Appliances
- Included: Oven, Convection Oven, Cooktop, Dishwasher, Disposal, Electric Water Heater, Ice Maker, Microwave
- Laundry: Inside, Laundry Room
Features
- Eating Space In Kitchen, Kitchen/Family Room Combo, Living Room/Dining Room Combo, Open Floorplan, Primary Bedroom Main Floor, Split Bedroom, Thermostat, Walk-In Closet(s)
- Flooring: Carpet, Tile
- Doors: Sliding Doors
- Has fireplace: No
Interior area
- Total structure area: 2,477
- Total interior livable area: 1,884 sqft
Property
Parking
- Total spaces: 2
- Parking features: Garage - Attached
- Attached garage spaces: 2
- Details: Garage Dimensions: 18X20
Features
- Levels: Two
- Stories: 2
- Patio & porch: Enclosed, Front Porch, Rear Porch, Screened
- Exterior features: Sidewalk, Sprinkler Metered
Lot
- Size: 8,000 Square Feet
- Dimensions: 50 x 100
- Features: Cleared, Sidewalk
Details
- Parcel number: 322126002500086500
- Special conditions: None
Construction
Type & style
- Home type: SingleFamily
- Architectural style: Contemporary
- Property subtype: Single Family Residence
Materials
- Block, Stucco
- Foundation: Slab
- Roof: Shingle
Condition
- Completed
- New construction: Yes
- Year built: 2025
Details
- Builder model: ELM C WITH STONE
- Builder name: DREAM FINDERS HOMES
- Warranty included: Yes
Utilities & green energy
- Sewer: Public Sewer
- Water: Public
- Utilities for property: Electricity Available, Fiber Optics, Sprinkler Recycled, Underground Utilities
Community & HOA
Community
- Features: Deed Restrictions, Fitness Center, Park, Playground, Pool, Sidewalks
- Security: Smoke Detector(s)
- Subdivision: Hills of Minneola
HOA
- Has HOA: Yes
- Amenities included: Clubhouse, Fence Restrictions, Park, Playground, Pool
- Services included: Community Pool, Maintenance Grounds, Recreational Facilities
- HOA fee: $8 monthly
- HOA name: DREAM FINDERS HOMES
- HOA phone: 407-847-2280
- Pet fee: $0 monthly
Location
- Region: Minneola
Financial & listing details
- Price per square foot: $275/sqft
- Annual tax amount: $375
- Date on market: 5/21/2025
- Listing terms: Cash,Conventional,FHA,VA Loan
- Ownership: Fee Simple
- Total actual rent: 0
- Electric utility on property: Yes
- Road surface type: Paved
About the community
Explore Hills of Minneola - Elevated Living with Scenic Views in Central Florida Hills of Minneola offers a unique opportunity to live in one of Central Florida's most picturesque settings. Situated in the rolling hills of Minneola, this master-planned community by Dream Finders Homes features a collection of thoughtfully designed single-family homes that combine comfort, style, and modern efficiency. With a range of flexible floor plans, residents can choose the layout that best suits their lifestyle, whether it's extra space for a growing family or a low-maintenance design ideal for simplified living. This elevated community provides stunning views and access to a variety of amenities that promote an active and connected lifestyle. Residents can enjoy walking trails, green spaces, and community parks that make it easy to stay outdoors and engaged. Planned future amenities will further enhance the experience, offering additional recreational options right outside your door. Located just minutes from the Florida Turnpike, Hills of Minneola provides convenient access to Clermont, Winter Garden, and Downtown Orlando, making daily commutes and weekend getaways both easy and efficient. Families benefit from proximity to top-rated schools, while nearby shopping, dining, and entertainment options add convenience to everyday life. Hills of Minneola offers a perfect blend of scenic beauty, suburban comfort, and connectivity. It's a place where you can enjoy peaceful surroundings, a strong sense of community, and the flexibility of a home built for your needs—all in one of Central Florida's fastest-growing regions.
Source: Dream Finders Homes

