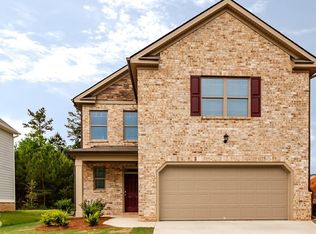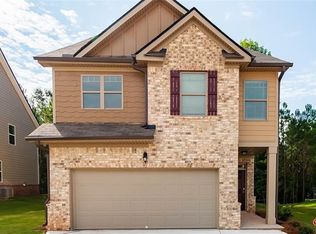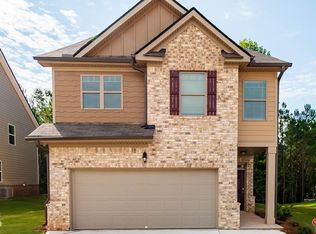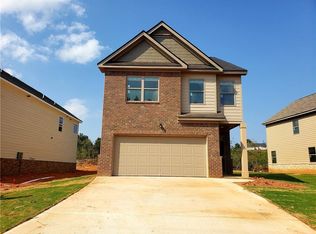Closed
$324,999
2004 Theberton Trl, Locust Grove, GA 30248
5beds
2,468sqft
Single Family Residence
Built in 2019
5,837.04 Square Feet Lot
$322,500 Zestimate®
$132/sqft
$2,255 Estimated rent
Home value
$322,500
$306,000 - $339,000
$2,255/mo
Zestimate® history
Loading...
Owner options
Explore your selling options
What's special
Don't miss this charming, well-maintained, two-story home in Locust Grove local to shopping and Interstate 75. It's practically new! The home was built in 2019 and features 5 large bedrooms and 3 full baths with an open floor concept. The main level has 1 bedroom, 1 full bath, granite countertops, and stainless steel appliances. Luxury vinyl plank flooring is throughout the main level with carpet in the bedroom. Upstairs you will find a flex area, 4 spacious bedrooms with large walk-in closets, and 2 full baths. Don't forget to step outside to your back lawn that includes a privacy fence perfect for your kids to play or for your pets. The perks do not stop here! The home also has a 2-10 Home Warranty that is transferable. This beautiful community offers residents a swimming pool, sidewalks, and a playground. It's move-in ready! Make this home yours for the new year!
Zillow last checked: 8 hours ago
Listing updated: April 17, 2023 at 12:49pm
Listed by:
Erica McIlwaine 678-787-8594,
Keller Williams Realty Atl. Partners
Bought with:
Angelica Briceno, 388482
Keller Williams Chattahoochee
Source: GAMLS,MLS#: 20093375
Facts & features
Interior
Bedrooms & bathrooms
- Bedrooms: 5
- Bathrooms: 3
- Full bathrooms: 3
- Main level bathrooms: 1
- Main level bedrooms: 1
Dining room
- Features: Dining Rm/Living Rm Combo
Kitchen
- Features: Kitchen Island, Pantry
Heating
- Electric
Cooling
- Electric
Appliances
- Included: Stainless Steel Appliance(s)
- Laundry: Laundry Closet
Features
- Tray Ceiling(s), Double Vanity, Separate Shower, Walk-In Closet(s)
- Flooring: Carpet, Laminate
- Windows: Double Pane Windows
- Basement: None
- Attic: Pull Down Stairs
- Number of fireplaces: 1
- Fireplace features: Family Room, Factory Built
Interior area
- Total structure area: 2,468
- Total interior livable area: 2,468 sqft
- Finished area above ground: 2,468
- Finished area below ground: 0
Property
Parking
- Total spaces: 4
- Parking features: Garage
- Has garage: Yes
Features
- Levels: Two
- Stories: 2
- Patio & porch: Patio
- Fencing: Privacy
Lot
- Size: 5,837 sqft
- Features: Level
Details
- Parcel number: 130H01054000
Construction
Type & style
- Home type: SingleFamily
- Architectural style: Brick/Frame
- Property subtype: Single Family Residence
Materials
- Brick
- Foundation: Slab
- Roof: Composition
Condition
- Resale
- New construction: No
- Year built: 2019
Utilities & green energy
- Sewer: Public Sewer
- Water: Public
- Utilities for property: Underground Utilities, Cable Available, Sewer Connected, Phone Available
Community & neighborhood
Security
- Security features: Security System, Carbon Monoxide Detector(s)
Community
- Community features: Playground, Pool
Location
- Region: Locust Grove
- Subdivision: Derringstone Manor
HOA & financial
HOA
- Has HOA: Yes
- HOA fee: $475 annually
- Services included: Other
Other
Other facts
- Listing agreement: Exclusive Right To Sell
- Listing terms: Cash,Conventional,FHA,VA Loan
Price history
| Date | Event | Price |
|---|---|---|
| 4/17/2023 | Sold | $324,999$132/sqft |
Source: | ||
| 3/23/2023 | Pending sale | $324,999$132/sqft |
Source: | ||
| 3/22/2023 | Contingent | $324,999$132/sqft |
Source: | ||
| 3/16/2023 | Pending sale | $324,999$132/sqft |
Source: | ||
| 3/7/2023 | Price change | $324,9990%$132/sqft |
Source: | ||
Public tax history
| Year | Property taxes | Tax assessment |
|---|---|---|
| 2024 | $4,337 +18.1% | $130,000 -5.7% |
| 2023 | $3,672 -5.3% | $137,800 +10.7% |
| 2022 | $3,879 +23.5% | $124,440 +33.7% |
Find assessor info on the county website
Neighborhood: 30248
Nearby schools
GreatSchools rating
- 5/10Locust Grove Elementary SchoolGrades: PK-5Distance: 0.9 mi
- 5/10Locust Grove Middle SchoolGrades: 6-8Distance: 2.4 mi
- 3/10Locust Grove High SchoolGrades: 9-12Distance: 2.8 mi
Schools provided by the listing agent
- Elementary: Locust Grove
- Middle: Locust Grove
- High: Locust Grove
Source: GAMLS. This data may not be complete. We recommend contacting the local school district to confirm school assignments for this home.
Get a cash offer in 3 minutes
Find out how much your home could sell for in as little as 3 minutes with a no-obligation cash offer.
Estimated market value
$322,500
Get a cash offer in 3 minutes
Find out how much your home could sell for in as little as 3 minutes with a no-obligation cash offer.
Estimated market value
$322,500



