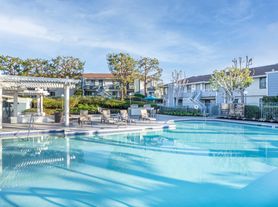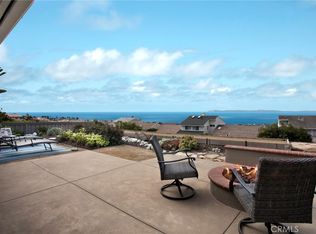Stunning Furnished Home Short or Long Term Lease, beautifully appointed. This remodeled 4 Bedroom+ office, 2.5 Bathroom home captures attention from the moment you enter the double doors. The open concept design in the main living area creates a seamless flow throughout. This remodeled home enjoys an open concept flow between the kitchen, dinning area and family great room. The modern kitchen is fully equipped with Stainless steel appliances and quartz counter tops. The home also features central heating and air conditioning. Conveniently direct access from the garage with space for 3 vehicles. Inside you will find stylish wood vinyl flooring and a cozy gas fireplace in the family room. The second level reveals 4 bedrooms two full baths. The master suite offers a custom double vanity sink, a spacious walk in shower and a stand alone soaking tub. The 3 other bedrooms share a double sink vanity with a walk in shower. With ample storage space and proximity to schools, mayor freeways, San Clemente beaches and Pier, this home offers the ideal blend of comfort and convenience. Rate varies per season and availability.
Home is available for short or long term furnished rental.
House for rent
$10,000/mo
2004 Via Solona, San Clemente, CA 92673
4beds
2,530sqft
Price may not include required fees and charges.
Singlefamily
Available now
Cats, small dogs OK
Central air, ceiling fan
In unit laundry
3 Attached garage spaces parking
Central, fireplace
What's special
Cozy gas fireplaceStylish wood vinyl flooringOpen concept designMaster suiteDouble doorsQuartz countertopsStainless steel appliances
- 300 days |
- -- |
- -- |
Zillow last checked: 8 hours ago
Listing updated: December 08, 2025 at 08:41pm
Travel times
Facts & features
Interior
Bedrooms & bathrooms
- Bedrooms: 4
- Bathrooms: 3
- Full bathrooms: 2
- 1/2 bathrooms: 1
Rooms
- Room types: Family Room, Office
Heating
- Central, Fireplace
Cooling
- Central Air, Ceiling Fan
Appliances
- Included: Dishwasher, Microwave, Range, Refrigerator
- Laundry: In Unit, Inside, Laundry Room
Features
- All Bedrooms Up, Cathedral Ceiling(s), Ceiling Fan(s), Entrance Foyer, Furnished, Granite Counters, High Ceilings, Open Floorplan, Pantry, Quartz Counters, Recessed Lighting, Storage, Walk-In Closet(s)
- Flooring: Laminate
- Has fireplace: Yes
- Furnished: Yes
Interior area
- Total interior livable area: 2,530 sqft
Property
Parking
- Total spaces: 3
- Parking features: Attached, Driveway, Garage, Covered
- Has attached garage: Yes
- Details: Contact manager
Features
- Stories: 2
- Exterior features: Contact manager
Details
- Parcel number: 68057122
Construction
Type & style
- Home type: SingleFamily
- Architectural style: Contemporary
- Property subtype: SingleFamily
Condition
- Year built: 1992
Community & HOA
Location
- Region: San Clemente
Financial & listing details
- Lease term: 12 Months,Month To Month,Negotiable,ShortTermLeas
Price history
| Date | Event | Price |
|---|---|---|
| 12/9/2025 | Price change | $10,000+11.1%$4/sqft |
Source: CRMLS #OC25032639 | ||
| 4/30/2025 | Price change | $9,000+5.9%$4/sqft |
Source: CRMLS #OC25032639 | ||
| 3/10/2025 | Price change | $8,500-5.6%$3/sqft |
Source: CRMLS #OC25032639 | ||
| 2/13/2025 | Listed for rent | $9,000+109.3%$4/sqft |
Source: CRMLS #OC25032639 | ||
| 3/11/2018 | Listing removed | $4,300$2/sqft |
Source: Surterre Properties Inc #OC18024747 | ||
Neighborhood: 92673
Nearby schools
GreatSchools rating
- 7/10Truman Benedict Elementary SchoolGrades: K-5Distance: 0.2 mi
- 9/10Bernice Ayer Middle SchoolGrades: 6-8Distance: 0.2 mi
- 9/10San Clemente High SchoolGrades: 9-12Distance: 2.1 mi

