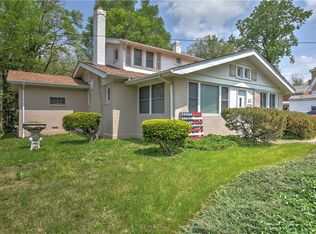The brick exterior and the tile roof give character to this attractive West End home! The rooms are spacious and the sun room is very light and inviting - a great place for reading, having a home office or just relaxing. Most of the laminate flooring on the main level is new along with numerous replacement windows. The kitchen has a pass through to the dining room. The master bedroom is very large and has plenty of room not only for a king size bed but exercise equipment, a desk or even a lounge chair or couch. There are lots and lots of closets too! Both bathrooms have a laundry shoot so you do not have to carry dirty laundry down to the basement. The 2011 furnace is 95% energy efficient and the water heater is a year old. The yard is nicely landscaped with flowers and there is a concrete patio to sit and enjoy the view. This home is close to Millikin University and Dennis Lab School.
This property is off market, which means it's not currently listed for sale or rent on Zillow. This may be different from what's available on other websites or public sources.
