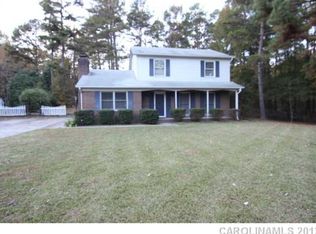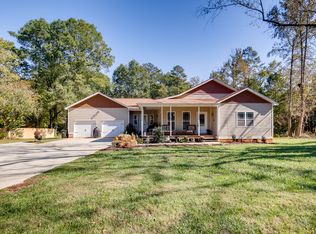This Ranch home has been updated throughout, New kitchen cabinets, granite tops, Stainless Steel appliances less than 2 years old, side by side refrigerator, range and dishwasher, microwave 3 years old. Sun Room with some new windows and ceiling fan, new paint inside and out, New carpet, ceiling fan in Master Bedroom, both bathrooms completely updated. Cast iron wood stove in Family Room, Bonus/Media Room with new carpet and ceiling fans. New HVAC, new gutters with oversized downspouts, outdoor security cameras, New architectural roof, Electric water Heater 8 only 8 years olc. Large wired outbuilding. split rail fenced yard with wire for pets.
This property is off market, which means it's not currently listed for sale or rent on Zillow. This may be different from what's available on other websites or public sources.

