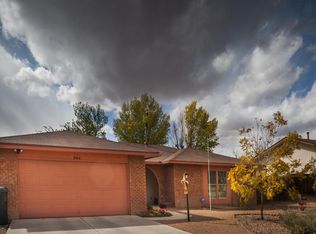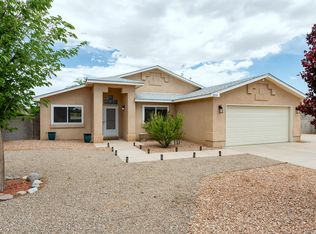Sold
Price Unknown
2004 Western Hills Dr NE, Rio Rancho, NM 87124
4beds
1,724sqft
Single Family Residence
Built in 1984
0.26 Acres Lot
$386,000 Zestimate®
$--/sqft
$2,014 Estimated rent
Home value
$386,000
$367,000 - $405,000
$2,014/mo
Zestimate® history
Loading...
Owner options
Explore your selling options
What's special
Great value here! Best price in the area. One story 1724 sf, 4 bedroom , 2 bath, 2 car garage home on a large .26 acre lot close to shopping and amentities. Spacious private backyard has an in-ground gunite pool, mature trees and shrubs, 2 storage sheds and sliding door access to home's interior. Being sold ''as is'' but with newer roof, CFA heating system and water heater. Invest your ''sweat equity '' and make this house your own !
Zillow last checked: 8 hours ago
Listing updated: July 16, 2025 at 05:12pm
Listed by:
Susan Nelson Anderson 505-350-3235,
Coldwell Banker Legacy
Bought with:
Michael P McCracken, 51094
Keller Williams Realty
Source: SWMLS,MLS#: 1084550
Facts & features
Interior
Bedrooms & bathrooms
- Bedrooms: 4
- Bathrooms: 2
- Full bathrooms: 1
- 3/4 bathrooms: 1
Primary bedroom
- Level: Main
- Area: 22356
- Dimensions: 162 x 138
Bedroom 2
- Level: Main
- Area: 141480
- Dimensions: 1310 x 108
Bedroom 3
- Level: Main
- Area: 11730
- Dimensions: 115 x 102
Bedroom 4
- Level: Main
- Area: 12954
- Dimensions: 127 x 102
Dining room
- Level: Main
- Area: 140
- Dimensions: 14 x 10
Kitchen
- Level: Main
- Area: 19372
- Dimensions: 167 x 116
Living room
- Level: Main
- Area: 26838
- Dimensions: 189 x 142
Heating
- Central, Forced Air, Natural Gas
Cooling
- Evaporative Cooling
Appliances
- Included: Dryer, Dishwasher, Free-Standing Gas Range, Disposal, Microwave, Refrigerator, Range Hood, Washer
- Laundry: Washer Hookup, Dryer Hookup, ElectricDryer Hookup
Features
- Breakfast Area, Ceiling Fan(s), Separate/Formal Dining Room, Entrance Foyer, Main Level Primary, Tub Shower
- Flooring: Carpet, Tile
- Windows: Double Pane Windows, Insulated Windows
- Has basement: No
- Has fireplace: No
Interior area
- Total structure area: 1,724
- Total interior livable area: 1,724 sqft
Property
Parking
- Total spaces: 2
- Parking features: Attached, Garage
- Attached garage spaces: 2
Features
- Levels: One
- Stories: 1
- Patio & porch: Patio
- Exterior features: Courtyard, Patio, Private Yard
- Has private pool: Yes
- Pool features: Gunite, In Ground
- Fencing: Wall
Lot
- Size: 0.26 Acres
- Features: Landscaped, Trees, Xeriscape
Details
- Additional structures: Shed(s)
- Parcel number: R036539
- Zoning description: R-1
Construction
Type & style
- Home type: SingleFamily
- Architectural style: Bungalow
- Property subtype: Single Family Residence
Materials
- Board & Batten Siding, Brick Veneer, Frame, Stucco
- Foundation: Slab
- Roof: Pitched,Shingle
Condition
- Resale
- New construction: No
- Year built: 1984
Details
- Builder name: Amrep
Utilities & green energy
- Sewer: Public Sewer
- Water: Public
- Utilities for property: Cable Available, Electricity Connected, Natural Gas Connected, Sewer Connected, Water Connected
Green energy
- Energy generation: None
- Water conservation: Water-Smart Landscaping
Community & neighborhood
Location
- Region: Rio Rancho
Other
Other facts
- Listing terms: Cash,Conventional,FHA,VA Loan
- Road surface type: Paved
Price history
| Date | Event | Price |
|---|---|---|
| 1/22/2026 | Listing removed | $389,000$226/sqft |
Source: | ||
| 1/17/2026 | Pending sale | $389,000$226/sqft |
Source: | ||
| 12/22/2025 | Listed for sale | $389,000$226/sqft |
Source: | ||
| 12/2/2025 | Pending sale | $389,000$226/sqft |
Source: | ||
| 11/19/2025 | Price change | $389,000+1%$226/sqft |
Source: | ||
Public tax history
| Year | Property taxes | Tax assessment |
|---|---|---|
| 2025 | $1,366 -3.2% | $41,157 |
| 2024 | $1,411 -0.4% | $41,157 +0% |
| 2023 | $1,416 -1.1% | $41,156 |
Find assessor info on the county website
Neighborhood: Solar Village/Mid-Unser
Nearby schools
GreatSchools rating
- 7/10Maggie Cordova Elementary SchoolGrades: K-5Distance: 1.7 mi
- 5/10Lincoln Middle SchoolGrades: 6-8Distance: 0.6 mi
- 7/10Rio Rancho High SchoolGrades: 9-12Distance: 1.5 mi
Schools provided by the listing agent
- Elementary: Maggie Cordova
- Middle: Lincoln
- High: Rio Rancho
Source: SWMLS. This data may not be complete. We recommend contacting the local school district to confirm school assignments for this home.
Get a cash offer in 3 minutes
Find out how much your home could sell for in as little as 3 minutes with a no-obligation cash offer.
Estimated market value$386,000
Get a cash offer in 3 minutes
Find out how much your home could sell for in as little as 3 minutes with a no-obligation cash offer.
Estimated market value
$386,000

