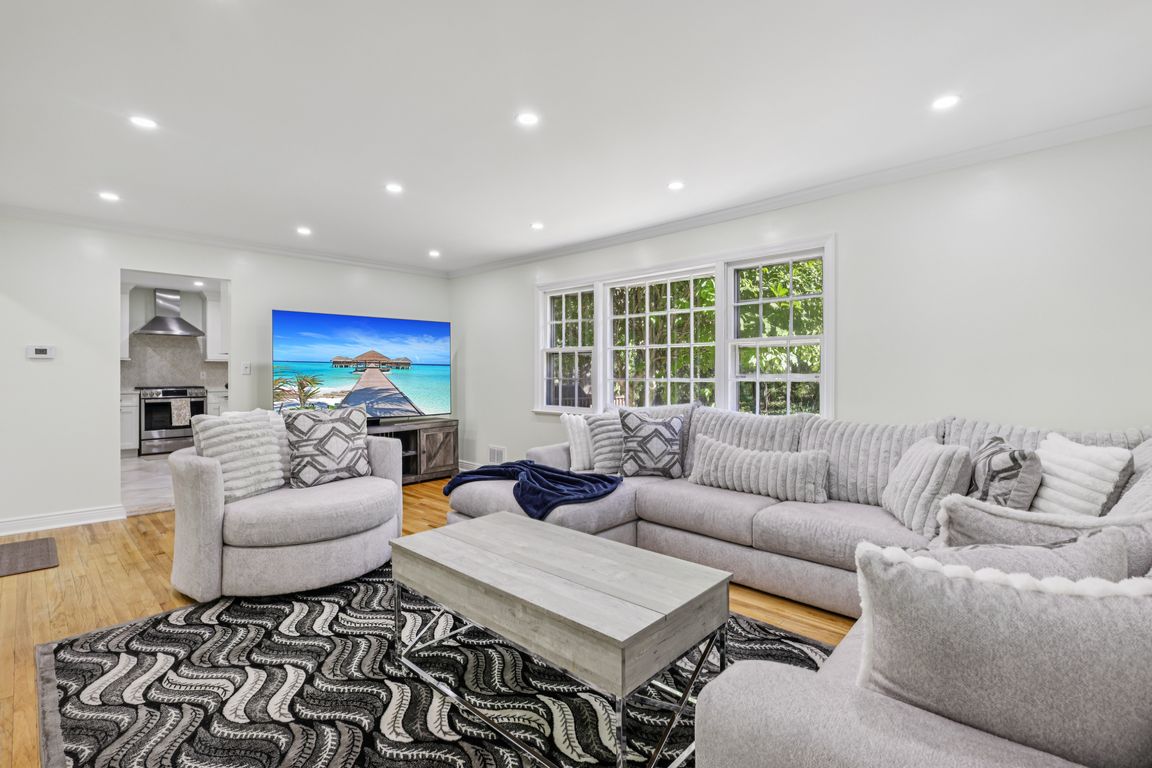
ActivePrice cut: $150K (10/24)
$1,050,000
4beds
2,332sqft
2004 Winding Brook Way, Scotch Plains Twp., NJ 07076
4beds
2,332sqft
Single family residence
Built in 1963
1.14 Acres
2 Attached garage spaces
$450 price/sqft
What's special
Welcome to this stunning impeccably renovated 4-bedroom, 2.1-bath Split Level home which offers the perfect blend of modern design and timeless comfort. Located on a tree-lined street in a desirable neighborhood, this home features a stunning new kitchen, beautifully updated baths, new tile flooring in the foyer, and refinished hardwood floors ...
- 51 days |
- 2,109 |
- 74 |
Source: GSMLS,MLS#: 3992304
Travel times
Family Room
Kitchen
Primary Bedroom
Zillow last checked: December 02, 2025 at 11:15pm
Listing updated: October 23, 2025 at 04:56pm
Listed by:
Deborah Silberstein 908-418-2656,
Christie's Int. Real Estate Group
Source: GSMLS,MLS#: 3992304
Facts & features
Interior
Bedrooms & bathrooms
- Bedrooms: 4
- Bathrooms: 3
- Full bathrooms: 2
- 1/2 bathrooms: 1
Primary bedroom
- Description: Full Bath
Bedroom 1
- Level: Second
- Area: 224
- Dimensions: 14 x 16
Bedroom 2
- Level: Second
- Area: 192
- Dimensions: 12 x 16
Bedroom 3
- Level: Second
- Area: 168
- Dimensions: 14 x 12
Bedroom 4
- Level: Ground
- Area: 156
- Dimensions: 12 x 13
Primary bathroom
- Features: Soaking Tub, Stall Shower
Dining room
- Features: Formal Dining Room
- Level: Ground
- Area: 169
- Dimensions: 13 x 13
Family room
- Level: Ground
- Area: 273
- Dimensions: 21 x 13
Kitchen
- Features: Eat-in Kitchen
- Level: Ground
- Area: 182
- Dimensions: 14 x 13
Living room
- Level: First
- Area: 384
- Dimensions: 24 x 16
Basement
- Features: Exercise Room, Laundry Room, Rec Room, Storage Room, Utility Room
Heating
- 1 Unit, Forced Air, Natural Gas
Cooling
- 1 Unit, Central Air
Appliances
- Included: Carbon Monoxide Detector, Dishwasher, Dryer, Range/Oven-Gas, Refrigerator, Washer, Gas Water Heater
- Laundry: In Basement
Features
- Rec Room, Foyer, Dining Room, Family Room, Kitchen, Powder Room
- Flooring: Tile, Wood
- Basement: Yes,Partially Finished
- Has fireplace: No
Interior area
- Total structure area: 2,332
- Total interior livable area: 2,332 sqft
Property
Parking
- Total spaces: 5
- Parking features: 2 Car Width, Attached Garage, Garage Door Opener
- Attached garage spaces: 2
- Uncovered spaces: 5
Features
- Levels: Multi/Split,Split Level
- Patio & porch: Deck
Lot
- Size: 1.14 Acres
- Dimensions: 001.143 AC
Details
- Parcel number: 2916133010000000350000
- Zoning description: R-1
Construction
Type & style
- Home type: SingleFamily
- Property subtype: Single Family Residence
Materials
- Brick
- Roof: Asphalt Shingle
Condition
- Year built: 1963
- Major remodel year: 2025
Utilities & green energy
- Gas: Gas-Natural
- Sewer: Public Sewer
- Water: Public
- Utilities for property: Electricity Connected, Natural Gas Connected, Cable Available, Garbage Extra Charge
Community & HOA
Community
- Security: Carbon Monoxide Detector
Location
- Region: Scotch Plains
Financial & listing details
- Price per square foot: $450/sqft
- Tax assessed value: $158,600
- Annual tax amount: $18,664
- Date on market: 10/16/2025
- Exclusions: None
- Ownership type: Fee Simple
- Electric utility on property: Yes