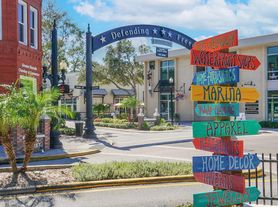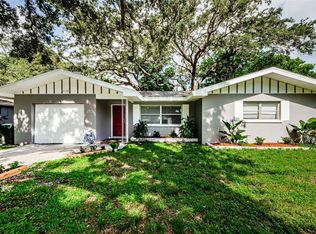Thoughtfully updated 2/2 residence, offering a truly move-in ready rental opportunity. No flooding or any damage during previous storms. Step inside to discover beautiful terrazzo floors, an inviting open layout, and spacious bedrooms designed for comfort. The completely remodeled kitchen is a chefs dream, featuring custom cabinetry, durable Dekton countertops, stylish backsplash, modern appliances, and added storage all centered around a cozy eat-in dining area perfect for everyday meals. Enjoy seamless indoor-outdoor living with new sliding glass doors leading to an air-conditioned Florida room ideal for morning coffee or quiet relaxation. Extensive upgrades include full interior and exterior painting, updated flooring, a renovated bathroom, smart switches and thermostat, upgraded lighting and ceiling fans. Outside, the beautifully landscaped yard features brick pavers, a custom shed, creating an inviting outdoor space. There is also a half bathroom in the garage for your convenience. Located just two miles from vibrant Main Street and steps from The Dunedin Golf Club, The Community Center, The Art Center, Honeymoon Island, and The Pinellas Trail, this classic Dunedin charmer offers the perfect blend of location and lifestyle. In addition to the advertised base rent, all residents are enrolled in the Resident Benefits Package (RBP) for $50.00/month which includes HVAC air filter delivery, credit building to help boost your credit score with timely rent payments, utility concierge service making utility connection a breeze during your move-in, and much more! More details upon application. Home can come furnished or unfurnished for the same price! Owners are willing to take 6-month leases. One pet welcome, 100 lbs max. One year of internet is included in rent. Vacant and Available now! Once approved, tenant can move in within 2 weeks.
Dogs Ok Large 61 100
Dogs Ok Medium 36 60
Dogs Ok Very Small Under 35lbs
Pet Restrictions
Pets Allowed
Terrazzo
House for rent
$2,600/mo
2004 Yale Ave, Dunedin, FL 34698
2beds
884sqft
Price may not include required fees and charges.
Single family residence
Available now
Cats, dogs OK
Central air, ceiling fan
In unit laundry
-- Parking
Forced air
What's special
Completely remodeled kitchenSpacious bedroomsBrick paversAdded storageCustom cabinetryAir-conditioned florida roomInviting open layout
- 57 days
- on Zillow |
- -- |
- -- |
Travel times
Facts & features
Interior
Bedrooms & bathrooms
- Bedrooms: 2
- Bathrooms: 2
- Full bathrooms: 2
Heating
- Forced Air
Cooling
- Central Air, Ceiling Fan
Appliances
- Included: Dishwasher, Dryer, Microwave, Washer
- Laundry: In Unit
Features
- Ceiling Fan(s)
Interior area
- Total interior livable area: 884 sqft
Video & virtual tour
Property
Parking
- Details: Contact manager
Features
- Exterior features: Heating system: ForcedAir, Internet included in rent, Stainless steel appliances
Details
- Parcel number: 232815233280060290
Construction
Type & style
- Home type: SingleFamily
- Property subtype: Single Family Residence
Condition
- Year built: 1969
Utilities & green energy
- Utilities for property: Internet
Community & HOA
Location
- Region: Dunedin
Financial & listing details
- Lease term: Contact For Details
Price history
| Date | Event | Price |
|---|---|---|
| 9/2/2025 | Price change | $2,600-3.7%$3/sqft |
Source: Zillow Rentals | ||
| 8/8/2025 | Listed for rent | $2,700+50.4%$3/sqft |
Source: Zillow Rentals | ||
| 8/1/2025 | Sold | $405,000-5.8%$458/sqft |
Source: | ||
| 7/8/2025 | Pending sale | $430,000$486/sqft |
Source: | ||
| 7/8/2025 | Listed for sale | $430,000$486/sqft |
Source: | ||

