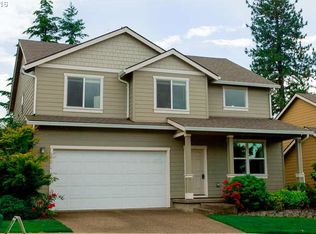Sold
$1,150,000
20040 SW Gassner Rd, Beaverton, OR 97007
4beds
3,440sqft
Residential, Single Family Residence
Built in 1995
1.4 Acres Lot
$1,109,200 Zestimate®
$334/sqft
$4,496 Estimated rent
Home value
$1,109,200
$1.04M - $1.18M
$4,496/mo
Zestimate® history
Loading...
Owner options
Explore your selling options
What's special
Well maintained Custom Built 3,440 sq ft 4 bed, 2.5 baths Estate on 1.40 acres! Grand primary bedroom with tall ceilings, ensuite bathroom with walk in shower, tub and large walk in closet. Bright kitchen features stainless steel appliances, coffee bar, eating bar and island. Home has 12x14 den/office on the main, formal dining room, central vac, both living and family rooms have cozy gas fireplaces. New interior and exterior paint, new carpet in den and on stairs, new LVP flooring upstairs. 4th bedroom has a walk in closet with windows but can be used as a gym or other flex space. Property has gated front with fully fenced backyard, mature landscaping, 3 car garage with cabinets and epoxy floor, RV Parking, covered trailer parking and private drive. Gated front and Fully fenced backyard. Newer Roof, furnace, gutters when purchased in 2022. Enjoy the peace of the country close in. No HOA. Buyer to do due diligence with County may be possible to add 1 to 2 ADU's
Zillow last checked: 8 hours ago
Listing updated: February 26, 2025 at 02:07am
Listed by:
Amber Morgan 503-481-1615,
Premiere Property Group, LLC,
Justin Brady 503-954-4768,
Premiere Property Group, LLC
Bought with:
Trisha Highland, 201215926
John L. Scott Portland Central
Source: RMLS (OR),MLS#: 442090334
Facts & features
Interior
Bedrooms & bathrooms
- Bedrooms: 4
- Bathrooms: 3
- Full bathrooms: 2
- Partial bathrooms: 1
- Main level bathrooms: 1
Primary bedroom
- Features: Bathroom, French Doors, Double Sinks, Jetted Tub, Laminate Flooring, Walkin Closet, Walkin Shower
- Level: Upper
- Area: 256
- Dimensions: 16 x 16
Bedroom 2
- Features: Double Closet, Laminate Flooring
- Level: Upper
- Area: 182
- Dimensions: 13 x 14
Bedroom 3
- Features: Closet, Laminate Flooring
- Level: Upper
- Area: 144
- Dimensions: 12 x 12
Bedroom 4
- Features: Walkin Closet, Wallto Wall Carpet
- Level: Upper
- Area: 425
- Dimensions: 17 x 25
Dining room
- Features: Hardwood Floors, Wainscoting
- Level: Main
- Area: 165
- Dimensions: 11 x 15
Family room
- Features: Builtin Features, Fireplace, Wallto Wall Carpet
- Level: Main
- Area: 294
- Dimensions: 14 x 21
Kitchen
- Features: Disposal, Eat Bar, Gas Appliances, Island, Microwave, Nook, Pantry, Builtin Oven, Convection Oven, Granite, Peninsula, Sink
- Level: Main
- Area: 182
- Width: 13
Living room
- Features: Fireplace, Hardwood Floors
- Level: Main
- Area: 234
- Dimensions: 18 x 13
Office
- Features: Builtin Features, Wainscoting, Wallto Wall Carpet
- Level: Main
- Area: 156
- Dimensions: 13 x 12
Heating
- Forced Air, Fireplace(s)
Cooling
- Central Air
Appliances
- Included: Built In Oven, Built-In Range, Convection Oven, Dishwasher, Disposal, Free-Standing Refrigerator, Gas Appliances, Microwave, Stainless Steel Appliance(s), Washer/Dryer, Gas Water Heater
- Laundry: Laundry Room
Features
- Central Vacuum, Granite, High Ceilings, Wainscoting, Walk-In Closet(s), Built-in Features, Closet, Sink, Double Closet, Eat Bar, Kitchen Island, Nook, Pantry, Peninsula, Bathroom, Double Vanity, Walkin Shower
- Flooring: Hardwood, Laminate, Tile, Wall to Wall Carpet
- Doors: French Doors
- Windows: Double Pane Windows
Interior area
- Total structure area: 3,440
- Total interior livable area: 3,440 sqft
Property
Parking
- Total spaces: 3
- Parking features: RV Access/Parking, Garage Door Opener
- Garage spaces: 3
Features
- Levels: Two
- Stories: 2
- Patio & porch: Covered Deck, Patio
- Exterior features: Yard
- Has spa: Yes
- Spa features: Free Standing Hot Tub, Bath
- Fencing: Fenced
Lot
- Size: 1.40 Acres
- Features: Gated, Sprinkler, Acres 1 to 3
Details
- Additional structures: CoveredArena, Outbuilding, RVParking
- Additional parcels included: R2037727
- Parcel number: R2037726
- Zoning: Res
Construction
Type & style
- Home type: SingleFamily
- Property subtype: Residential, Single Family Residence
Materials
- Lap Siding
Condition
- Approximately
- New construction: No
- Year built: 1995
Utilities & green energy
- Gas: Gas
- Sewer: Septic Tank
- Water: Public
Community & neighborhood
Security
- Security features: Fire Sprinkler System
Location
- Region: Beaverton
Other
Other facts
- Listing terms: Cash,Conventional,FHA,VA Loan
Price history
| Date | Event | Price |
|---|---|---|
| 2/26/2025 | Sold | $1,150,000$334/sqft |
Source: | ||
| 2/3/2025 | Pending sale | $1,150,000$334/sqft |
Source: | ||
| 1/17/2025 | Listed for sale | $1,150,000+15%$334/sqft |
Source: | ||
| 12/9/2022 | Sold | $1,000,000-7%$291/sqft |
Source: | ||
| 11/14/2022 | Pending sale | $1,075,000$313/sqft |
Source: | ||
Public tax history
| Year | Property taxes | Tax assessment |
|---|---|---|
| 2025 | $2,681 +18.1% | $155,990 +16.4% |
| 2024 | $2,270 +6.9% | $133,970 +3% |
| 2023 | $2,124 +2.4% | $130,070 +3% |
Find assessor info on the county website
Neighborhood: 97007
Nearby schools
GreatSchools rating
- 4/10Hazeldale Elementary SchoolGrades: K-5Distance: 0.8 mi
- 2/10Mountain View Middle SchoolGrades: 6-8Distance: 2 mi
- 5/10Aloha High SchoolGrades: 9-12Distance: 2 mi
Schools provided by the listing agent
- Elementary: Hazeldale
- Middle: Mountain View
- High: Aloha
Source: RMLS (OR). This data may not be complete. We recommend contacting the local school district to confirm school assignments for this home.
Get a cash offer in 3 minutes
Find out how much your home could sell for in as little as 3 minutes with a no-obligation cash offer.
Estimated market value$1,109,200
Get a cash offer in 3 minutes
Find out how much your home could sell for in as little as 3 minutes with a no-obligation cash offer.
Estimated market value
$1,109,200
