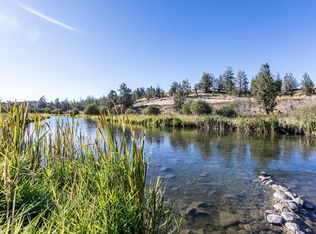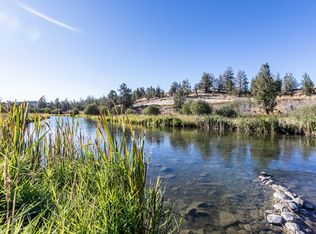Closed
$3,300,000
20040 Tumalo Rd, Bend, OR 97703
6beds
6baths
7,004sqft
Single Family Residence
Built in 2016
5.42 Acres Lot
$4,015,700 Zestimate®
$471/sqft
$-- Estimated rent
Home value
$4,015,700
$3.13M - $5.18M
Not available
Zestimate® history
Loading...
Owner options
Explore your selling options
What's special
In the heart of Tumalo, nestled amidst sprawling pastures & the Deschutes River sits an extraordinary estate that has been meticulously designed for the ultimate living experience. The majestic entrance, flanked by a dining room & office, leads to the beautiful great room w/ vaulted ceilings, custom finishes, & a view of the river. The kitchen is replete w/ high end appliances, a large central island, & a butler's pantry. The ADA-compliant primary suite & guest suite include heated bathroom floors. At the home's south end you'll find a laundry room, access to two garages, & the entry to an incredible game lounge featuring a floor-to-ceiling stone fireplace & a bar w/ sink, microwave, & beverage fridge. Two staircases lead upstairs to four guest rooms, a loft, & bonus room. The estate grounds feature a fenced & irrigated pasture, raised beds, mature trees, & a wonderful backyard gathering space w/ a custom hot tub, concrete fire pit & covered patio, just steps from the Deschutes River.
Zillow last checked: 8 hours ago
Listing updated: November 10, 2024 at 07:36pm
Listed by:
The Agency Bend 541-508-7430
Bought with:
Realty One Group Discovery
Source: Oregon Datashare,MLS#: 220183824
Facts & features
Interior
Bedrooms & bathrooms
- Bedrooms: 6
- Bathrooms: 6
Heating
- Forced Air, Propane, Wood, Zoned
Cooling
- Central Air
Appliances
- Included: Instant Hot Water, Dishwasher, Disposal, Double Oven, Dryer, Microwave, Oven, Range, Range Hood, Refrigerator, Tankless Water Heater, Washer, Water Heater, Wine Refrigerator
Features
- Built-in Features, Ceiling Fan(s), Central Vacuum, Double Vanity, Enclosed Toilet(s), Granite Counters, In-Law Floorplan, Kitchen Island, Linen Closet, Open Floorplan, Pantry, Primary Downstairs, Shower/Tub Combo, Smart Thermostat, Soaking Tub, Solid Surface Counters, Tile Counters, Tile Shower, Vaulted Ceiling(s), Walk-In Closet(s), Wired for Sound
- Flooring: Carpet, Hardwood, Tile
- Windows: Double Pane Windows, Vinyl Frames
- Basement: None
- Has fireplace: Yes
- Fireplace features: Family Room, Gas, Living Room, Wood Burning
- Common walls with other units/homes: No Common Walls
Interior area
- Total structure area: 7,004
- Total interior livable area: 7,004 sqft
Property
Parking
- Total spaces: 4
- Parking features: Asphalt, Attached, Driveway, Garage Door Opener, Heated Garage, Shared Driveway, Tandem, Workshop in Garage
- Attached garage spaces: 4
- Has uncovered spaces: Yes
Accessibility
- Accessibility features: Accessible Approach with Ramp, Accessible Bedroom, Accessible Doors, Accessible Entrance, Accessible Full Bath, Accessible Hallway(s), Accessible Kitchen, Grip-Accessible Features
Features
- Levels: Two
- Stories: 2
- Fencing: Fenced
- Has view: Yes
- View description: Mountain(s), River, Territorial
- Has water view: Yes
- Water view: River
- Waterfront features: River Front
Lot
- Size: 5.42 Acres
- Features: Garden, Landscaped, Level, Native Plants, Pasture, Sprinkler Timer(s), Sprinklers In Front, Sprinklers In Rear, Water Feature
Details
- Parcel number: 270943
- Zoning description: TUR5, LM, SMIA
- Special conditions: Standard
- Horses can be raised: Yes
Construction
Type & style
- Home type: SingleFamily
- Architectural style: Craftsman,Northwest
- Property subtype: Single Family Residence
Materials
- Frame
- Foundation: Stemwall
- Roof: Composition
Condition
- New construction: No
- Year built: 2016
Utilities & green energy
- Sewer: Septic Tank, Standard Leach Field
- Water: Backflow Domestic, Backflow Irrigation, Public
Community & neighborhood
Security
- Security features: Carbon Monoxide Detector(s), Smoke Detector(s)
Community
- Community features: Short Term Rentals Not Allowed
Location
- Region: Bend
- Subdivision: North River
HOA & financial
HOA
- Has HOA: Yes
- HOA fee: $402 monthly
- Amenities included: Road Assessment
Other
Other facts
- Has irrigation water rights: Yes
- Listing terms: Cash,Conventional
- Road surface type: Paved
Price history
| Date | Event | Price |
|---|---|---|
| 8/12/2024 | Sold | $3,300,000-9%$471/sqft |
Source: | ||
| 7/11/2024 | Pending sale | $3,625,000$518/sqft |
Source: | ||
| 6/3/2024 | Listed for sale | $3,625,000$518/sqft |
Source: | ||
Public tax history
Tax history is unavailable.
Neighborhood: 97703
Nearby schools
GreatSchools rating
- 8/10Tumalo Community SchoolGrades: K-5Distance: 0.6 mi
- 5/10Obsidian Middle SchoolGrades: 6-8Distance: 10.1 mi
- 7/10Ridgeview High SchoolGrades: 9-12Distance: 7.5 mi
Schools provided by the listing agent
- Elementary: Tumalo Community School
- Middle: Obsidian Middle
- High: Ridgeview High
Source: Oregon Datashare. This data may not be complete. We recommend contacting the local school district to confirm school assignments for this home.

