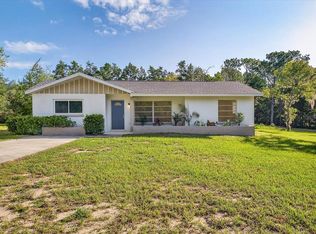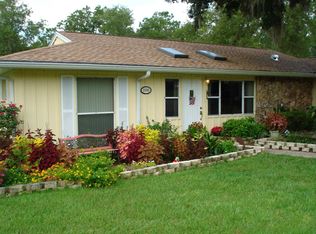Sold for $315,000
$315,000
20045 SW 88th Place Rd, Dunnellon, FL 34431
3beds
1,702sqft
Single Family Residence
Built in 1976
1.18 Acres Lot
$296,800 Zestimate®
$185/sqft
$1,862 Estimated rent
Home value
$296,800
$282,000 - $312,000
$1,862/mo
Zestimate® history
Loading...
Owner options
Explore your selling options
What's special
Stunning fully remodeled 3BR/2BA home on 1.18 acres in the desirable Woodlands of Rainbow Springs. This open-concept, split floor plan features high ceilings, all-new luxury vinyl plank flooring (no carpet), new windows, front door, interior and exterior paint, and fresh texture throughout. The gourmet kitchen impresses with an oversized island, farm sink, quartz waterfall countertops, built-in oven and microwave, cooktop, vented hood, and a large pantry. Both bathrooms feature elegant glass-enclosed walk-in showers, including a light-filled primary bath. The living room opens to a screened porch overlooking the private yard surrounded by mature oaks. Roof 2012, AC 2018. Residents enjoy exclusive access to the Rainbow River for tubing, kayaking, and swimming, plus community amenities including a pool, fitness area, pickleball and tennis courts, walking trails, and a private park—all just minutes from shopping, dining, and schools. Enjoy the best of Florida living year-round!
Zillow last checked: 8 hours ago
Listing updated: January 07, 2026 at 12:08pm
Listing Provided by:
Carolina Brum 407-450-9167,
WRA BUSINESS & REAL ESTATE 407-512-1008
Bought with:
Marlena Adamo, 3295051
EXP REALTY LLC
Source: Stellar MLS,MLS#: O6360193 Originating MLS: Orlando Regional
Originating MLS: Orlando Regional

Facts & features
Interior
Bedrooms & bathrooms
- Bedrooms: 3
- Bathrooms: 2
- Full bathrooms: 2
Primary bedroom
- Features: En Suite Bathroom, Walk-In Closet(s)
- Level: First
- Area: 192 Square Feet
- Dimensions: 12x16
Bedroom 2
- Features: Built-in Closet
- Level: First
Bedroom 3
- Features: Built-in Closet
- Level: First
Primary bathroom
- Features: Dual Sinks, Shower No Tub, Stone Counters
- Level: First
Kitchen
- Features: Breakfast Bar, Pantry, Kitchen Island, Stone Counters
- Level: First
Living room
- Level: First
- Area: 320 Square Feet
- Dimensions: 16x20
Heating
- Central, Electric
Cooling
- Central Air
Appliances
- Included: Oven, Cooktop, Dishwasher, Disposal, Electric Water Heater, Microwave, Refrigerator
- Laundry: Electric Dryer Hookup, Inside, Laundry Room, Washer Hookup
Features
- High Ceilings, L Dining, Open Floorplan, Primary Bedroom Main Floor, Split Bedroom, Stone Counters, Walk-In Closet(s)
- Flooring: Ceramic Tile, Luxury Vinyl
- Windows: Double Pane Windows, ENERGY STAR Qualified Windows, Insulated Windows, Low Emissivity Windows
- Has fireplace: No
Interior area
- Total structure area: 2,514
- Total interior livable area: 1,702 sqft
Property
Parking
- Total spaces: 2
- Parking features: Garage - Attached
- Attached garage spaces: 2
Features
- Levels: One
- Stories: 1
- Patio & porch: Covered, Porch
- Exterior features: Other
- Has view: Yes
- View description: Trees/Woods
Lot
- Size: 1.18 Acres
- Dimensions: 184 x 279
- Features: Landscaped
- Residential vegetation: Oak Trees, Trees/Landscaped, Wooded
Details
- Parcel number: 3292071018
- Zoning: A1
- Special conditions: None
Construction
Type & style
- Home type: SingleFamily
- Property subtype: Single Family Residence
Materials
- Block, Stucco
- Foundation: Slab
- Roof: Shingle
Condition
- Fixer
- New construction: No
- Year built: 1976
Utilities & green energy
- Sewer: Septic Tank
- Water: Well
- Utilities for property: BB/HS Internet Available, Cable Available, Electricity Connected
Community & neighborhood
Community
- Community features: Water Access, Clubhouse, Deed Restrictions, Fitness Center, Pool, Tennis Court(s)
Location
- Region: Dunnellon
- Subdivision: RAINBOW SPRINGS WOODLANDS
HOA & financial
HOA
- Has HOA: Yes
- HOA fee: $20 monthly
- Services included: Community Pool, Other, Recreational Facilities
- Association name: VILLAGES SERVICES COOPERATIVE/Amy Martin
- Association phone: 352-489-1621
Other fees
- Pet fee: $0 monthly
Other financial information
- Total actual rent: 0
Other
Other facts
- Listing terms: Cash,Conventional,FHA,USDA Loan,VA Loan
- Ownership: Fee Simple
- Road surface type: Paved
Price history
| Date | Event | Price |
|---|---|---|
| 1/5/2026 | Sold | $315,000+5%$185/sqft |
Source: | ||
| 11/20/2025 | Pending sale | $300,000$176/sqft |
Source: | ||
| 11/13/2025 | Listed for sale | $300,000+62.2%$176/sqft |
Source: | ||
| 8/20/2025 | Sold | $185,000-3.6%$109/sqft |
Source: | ||
| 8/6/2025 | Pending sale | $192,000$113/sqft |
Source: | ||
Public tax history
| Year | Property taxes | Tax assessment |
|---|---|---|
| 2024 | $3,393 +4.2% | $184,415 +10% |
| 2023 | $3,254 +8.3% | $167,650 +10% |
| 2022 | $3,006 +16.7% | $152,409 +10% |
Find assessor info on the county website
Neighborhood: 34431
Nearby schools
GreatSchools rating
- 5/10Dunnellon Elementary SchoolGrades: PK-5Distance: 2.6 mi
- 4/10Dunnellon Middle SchoolGrades: 6-8Distance: 3.1 mi
- 2/10Dunnellon High SchoolGrades: 9-12Distance: 2.6 mi
Schools provided by the listing agent
- Elementary: Dunnellon Elementary School
- Middle: Dunnellon Middle School
- High: Dunnellon High School
Source: Stellar MLS. This data may not be complete. We recommend contacting the local school district to confirm school assignments for this home.
Get a cash offer in 3 minutes
Find out how much your home could sell for in as little as 3 minutes with a no-obligation cash offer.
Estimated market value
$296,800

