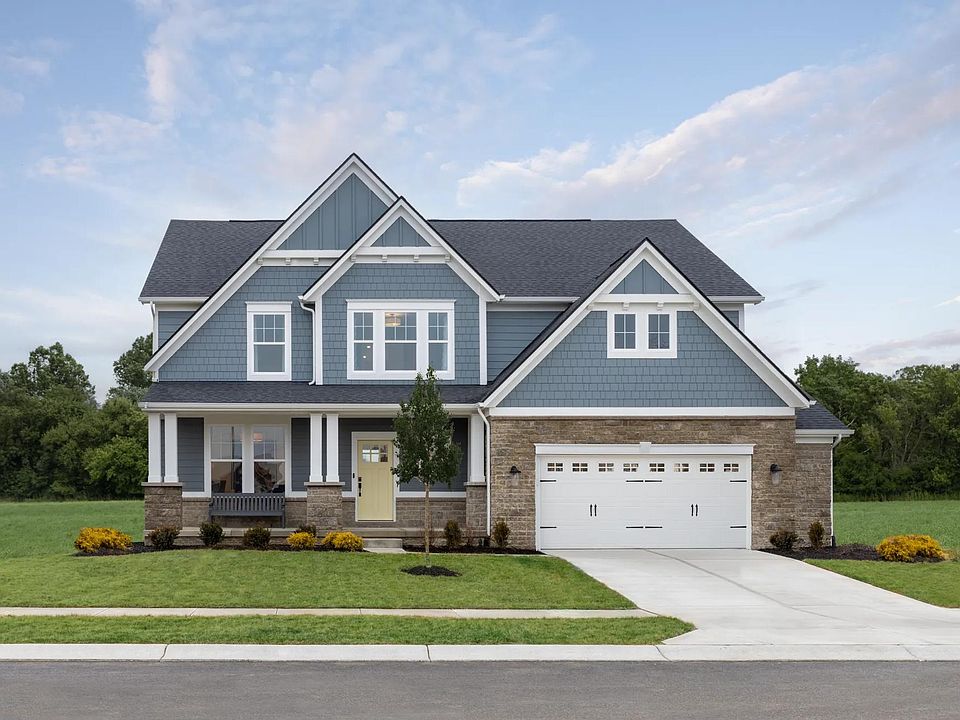3 Bed 3 Bath 3 Car Garage in Desirable Westfield. This beautifully designed ranch offers effortless single-level living complete with a spacious 3-car garage. The open-concept kitchen and family room feature vaulted ceilings and a cozy fireplace, creating the perfect gathering space for family and friends. The dining area opens seamlessly to a covered porch with its own fireplace, extending your living space outdoors year-round. The primary suite is a serene retreat, highlighted by an elegant tray ceiling, while two additional bedrooms include one with a private full bath for added comfort and privacy. A multifunction flex room offers an additional workspace, making this home as functional as it is inviting. Ready now! Ask about our current incentives.
Active
$649,900
20046 Rippling Rock Ct, Westfield, IN 46074
3beds
2,290sqft
Residential, Single Family Residence
Built in 2026
0.29 Acres Lot
$641,200 Zestimate®
$284/sqft
$50/mo HOA
What's special
Cozy fireplacePrimary suiteElegant tray ceilingVaulted ceilingsMultifunction flex room
Call: (463) 238-3957
- 125 days |
- 140 |
- 8 |
Zillow last checked: 8 hours ago
Listing updated: November 14, 2025 at 01:53pm
Listing Provided by:
Christopher Schrader 317-557-4305,
Drees Home
Source: MIBOR as distributed by MLS GRID,MLS#: 22053443
Travel times
Schedule tour
Select your preferred tour type — either in-person or real-time video tour — then discuss available options with the builder representative you're connected with.
Facts & features
Interior
Bedrooms & bathrooms
- Bedrooms: 3
- Bathrooms: 3
- Full bathrooms: 3
- Main level bathrooms: 3
- Main level bedrooms: 3
Primary bedroom
- Level: Main
- Area: 252 Square Feet
- Dimensions: 18x14
Bedroom 2
- Level: Main
- Area: 132 Square Feet
- Dimensions: 12x11
Bedroom 3
- Level: Main
- Area: 154 Square Feet
- Dimensions: 14x11
Dining room
- Level: Main
- Area: 154 Square Feet
- Dimensions: 14x11
Family room
- Level: Main
- Area: 255 Square Feet
- Dimensions: 17x15
Kitchen
- Level: Main
- Area: 224 Square Feet
- Dimensions: 16x14
Laundry
- Level: Main
- Area: 110 Square Feet
- Dimensions: 11x10
Office
- Level: Main
- Area: 132 Square Feet
- Dimensions: 12x11
Heating
- Forced Air, Natural Gas
Cooling
- Central Air
Appliances
- Included: Gas Cooktop, Dishwasher, Disposal, Microwave, Oven, Range Hood
- Laundry: Laundry Room, Main Level
Features
- Tray Ceiling(s), Vaulted Ceiling(s), Kitchen Island, Entrance Foyer, Pantry, Walk-In Closet(s)
- Has basement: No
- Number of fireplaces: 2
- Fireplace features: Family Room, Outside
Interior area
- Total structure area: 2,290
- Total interior livable area: 2,290 sqft
Property
Parking
- Total spaces: 3
- Parking features: Attached
- Attached garage spaces: 3
- Details: Garage Parking Other(Finished Garage)
Features
- Levels: One
- Stories: 1
- Patio & porch: Covered
Lot
- Size: 0.29 Acres
- Features: Curbs, Sidewalks
Details
- Parcel number: 290523016012000015
- Horse amenities: None
Construction
Type & style
- Home type: SingleFamily
- Architectural style: Ranch
- Property subtype: Residential, Single Family Residence
Materials
- Brick, Cement Siding
- Foundation: Slab
Condition
- New Construction
- New construction: Yes
- Year built: 2026
Details
- Builder name: Drees Homes
Utilities & green energy
- Water: Public
Community & HOA
Community
- Subdivision: Carramore
HOA
- Has HOA: Yes
- Amenities included: Insurance, Maintenance, Park, Playground
- Services included: Insurance, Maintenance, ParkPlayground
- HOA fee: $600 annually
Location
- Region: Westfield
Financial & listing details
- Price per square foot: $284/sqft
- Date on market: 7/30/2025
- Cumulative days on market: 127 days
About the community
Discover the beauty of Carramore, a new Drees Homes community in Westfield with expansive green space that features ponds and walking trails. As one of the country's fastest growing cities, Westfield's beauty and proximity to commuting corridors sets it apart, making it the perfect setting for you to bring your Drees dream home to life. Single-family two story and ranch plans are available for every need - all with open layouts and today's most desirable features, plus energy efficiency and smart home technology. Call about Carramore today!
Source: Drees Homes

