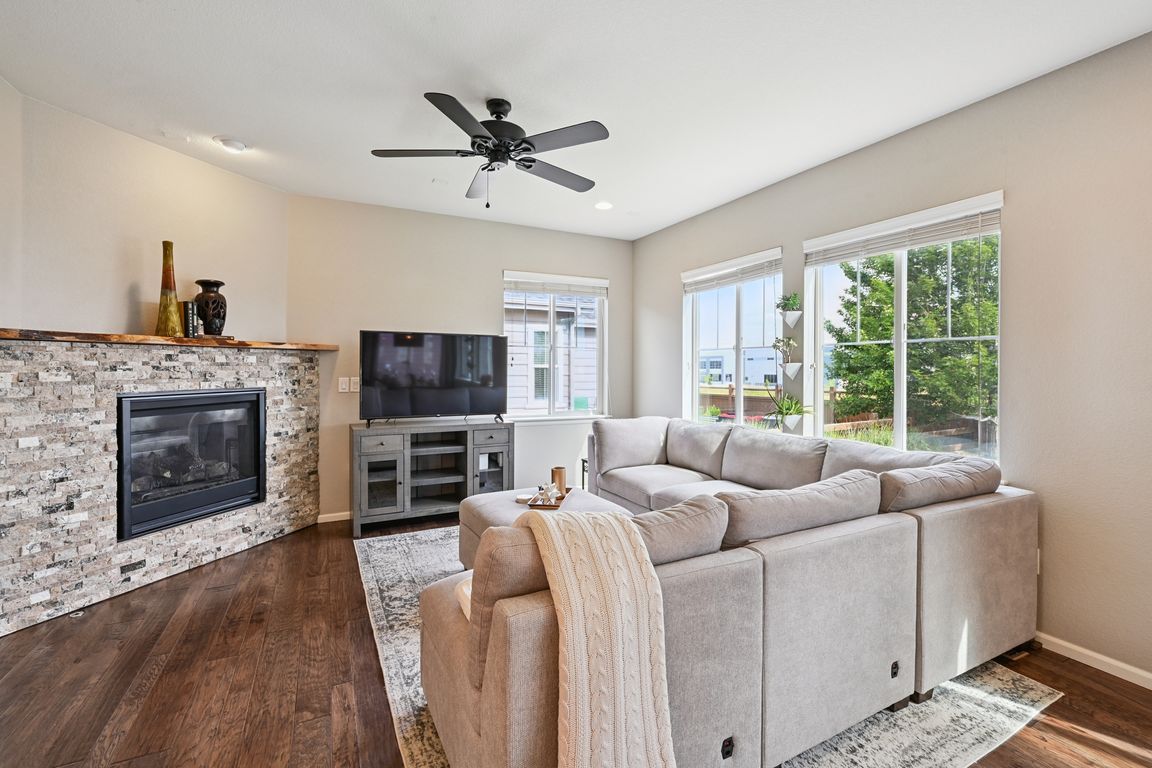
For salePrice cut: $19.9K (10/23)
$755,000
4beds
2,966sqft
20046 W 93rd Avenue, Arvada, CO 80007
4beds
2,966sqft
Single family residence
Built in 2017
6,055 sqft
2 Attached garage spaces
$255 price/sqft
$43 quarterly HOA fee
What's special
Gas fireplaceMountain viewsSpacious primary suiteStainless steel appliancesQuartz countertopsEat-in spaceOpen floor plan
NEW PRICE! Stunning 4-bedroom/4-bathroom home in Candelas with mountain views and no neighbors behind! The main floor features an open floor plan with a kitchen that features a large island, eat-in space, stainless steel appliances, and quartz countertops—seamlessly connected to a bright, inviting living room with a gas fireplace. Work from ...
- 101 days |
- 1,552 |
- 83 |
Source: REcolorado,MLS#: 5323692
Travel times
Living Room
Kitchen
Dining Room
Bedroom
Bathroom
Family Room in Basement
Outdoor
Zillow last checked: 8 hours ago
Listing updated: 23 hours ago
Listed by:
Wisdom Real Estate ListingTeam@WisdomRealEstate.com,
Wisdom Real Estate,
Jessica Utter 303-775-8017,
Wisdom Real Estate
Source: REcolorado,MLS#: 5323692
Facts & features
Interior
Bedrooms & bathrooms
- Bedrooms: 4
- Bathrooms: 4
- Full bathrooms: 1
- 3/4 bathrooms: 2
- 1/2 bathrooms: 1
- Main level bathrooms: 1
Bedroom
- Description: Carpet
- Level: Upper
Bedroom
- Description: Carpet
- Level: Upper
Bedroom
- Description: Luxury Vinyl Plank Floor
- Level: Basement
Bathroom
- Description: Composite Hardwood Floor
- Level: Main
Bathroom
- Description: Tile Floor
- Level: Upper
Bathroom
- Description: Luxury Vinyl Plank Floor
- Level: Basement
Other
- Description: Composite Hardwood Floor
- Level: Upper
Other
- Description: Tile Floor
- Level: Upper
Dining room
- Description: Composite Hardwood Floor
- Level: Main
Family room
- Description: Luxury Vinyl Plank Floor
- Level: Basement
Kitchen
- Description: Composite Hardwood Floor
- Level: Main
Laundry
- Description: Tile Floor
- Level: Upper
Living room
- Description: Composite Hardwood Floor
- Level: Main
Office
- Description: Composite Hardwood Floor
- Level: Main
Heating
- Forced Air
Cooling
- Central Air
Appliances
- Included: Dishwasher, Disposal, Dryer, Gas Water Heater, Microwave, Oven, Range, Refrigerator, Washer
- Laundry: In Unit
Features
- Ceiling Fan(s), Eat-in Kitchen, Entrance Foyer, Kitchen Island, Open Floorplan, Primary Suite, Quartz Counters, Walk-In Closet(s)
- Flooring: Carpet, Tile, Vinyl, Wood
- Basement: Finished,Interior Entry
- Number of fireplaces: 1
- Fireplace features: Gas, Living Room
- Common walls with other units/homes: No Common Walls
Interior area
- Total structure area: 2,966
- Total interior livable area: 2,966 sqft
- Finished area above ground: 1,974
- Finished area below ground: 892
Video & virtual tour
Property
Parking
- Total spaces: 4
- Parking features: Concrete
- Attached garage spaces: 2
- Details: Off Street Spaces: 2
Features
- Levels: Two
- Stories: 2
- Patio & porch: Covered, Front Porch, Patio
- Exterior features: Private Yard, Rain Gutters
- Fencing: Full
- Has view: Yes
- View description: Mountain(s)
Lot
- Size: 6,055 Square Feet
- Features: Landscaped, Sprinklers In Front, Sprinklers In Rear
Details
- Parcel number: 461396
- Special conditions: Standard
Construction
Type & style
- Home type: SingleFamily
- Property subtype: Single Family Residence
Materials
- Frame, Stone, Wood Siding
- Roof: Composition
Condition
- Year built: 2017
Utilities & green energy
- Sewer: Public Sewer
- Water: Public
- Utilities for property: Electricity Connected, Natural Gas Available, Natural Gas Connected, Phone Available
Community & HOA
Community
- Security: Carbon Monoxide Detector(s), Smoke Detector(s)
- Subdivision: Candelas
HOA
- Has HOA: Yes
- Amenities included: Clubhouse, Fitness Center, Pool, Tennis Court(s), Trail(s)
- Services included: Recycling, Trash
- HOA fee: $43 quarterly
- HOA name: Vauxmont Metro District
- HOA phone: 720-647-6593
Location
- Region: Arvada
Financial & listing details
- Price per square foot: $255/sqft
- Tax assessed value: $641,548
- Annual tax amount: $8,028
- Date on market: 8/21/2025
- Listing terms: Cash,Conventional,FHA,VA Loan
- Exclusions: Seller's Personal Property And Any Staging Items.
- Ownership: Individual
- Electric utility on property: Yes
- Road surface type: Paved