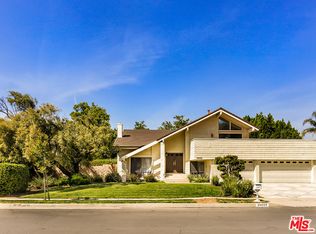Worthy of being on the cover of Architectural Digest, this home will impress even the most discerning of clients. Taken down to the studs and then reconstructed with the finest materials and appliances, the architect and designer worked months together to create this masterpiece. As you enter this stunning single-story home, you'll notice the approximately 32 by 32 porcelain tiles, complimented by custom six-inch baseboards throughout the home. The formal living room's vaulted ceiling is flooded by natural light as well as recessed lighting. Mood lighting that can change to any color can be found within the formal living room, dining room, family room and kitchen. The family room boasts a sleek built-in entertainment platform. No details were left out when designing the luxurious kitchen: Miele Pro Series appliances, a paneled refrigerator, a 36-inch stove, a built-in coffee maker, mood lighting, an illuminated tray ceiling, frosted glass doors and Quartz waterfall slabs, to name a few! The spacious master bedroom offers its own office that is wired with 6/5E, a custom walk-in closet, a separate vanity and a spectacular bathroom. The master bathroom is highlighted by large, imported Italian tiles, a glass design and a bidet. This is a true San Fernando Gem!
This property is off market, which means it's not currently listed for sale or rent on Zillow. This may be different from what's available on other websites or public sources.
