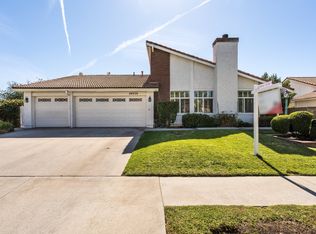Seller says, SUBMIT ALL OFFERS! Exquisite sought-after residence nestled on a quiet cul-de-sac of peaceful suburban living but yet close to life necessities of fine dining, shopping stores & Mall. Let this Architectural beauty capture your Buyer's interest w/custom double leaded beveled glass doors, formal foyer entry into a living room with soaring vaulted wood ceiling with beam accents & a traditional brick fireplace with two way passage. Architectural wall covered with over-sized windows overlooks the side yard with towering shade trees, resembling a park-like setting. Formal dining room is adjacent to the country-style Kitchen with crystallized quartz counter tops, wood cabinetry with ton's of storage space, built-in appliances, recess lighting plus glass windows overlooking the wrap-around yards. Family room is the perfect area for social gatherings featuring a 2nd fireplace. Elegant Master suite features double entry passage doors, built-in cabinet, glass sliders doors overlooking the open air patio plus a 3/4 bathroom w/walk-in closet, 2 sink vanity & a large walk-in shower, waiting for relaxation. Spacious secondary bedrooms offers ceiling fans, carpeting & mirror closet doors. Office can be used as a 4th bedroom, if desired. Stunning secluded yards offer a gleaming mickey mouse swimming pool & spa, Zen setting area, 3 open air patios plus virtually maintenance free landscaping. The 3-car garage plus boat parking is a must for the Buyer with all the sport toys!
This property is off market, which means it's not currently listed for sale or rent on Zillow. This may be different from what's available on other websites or public sources.
